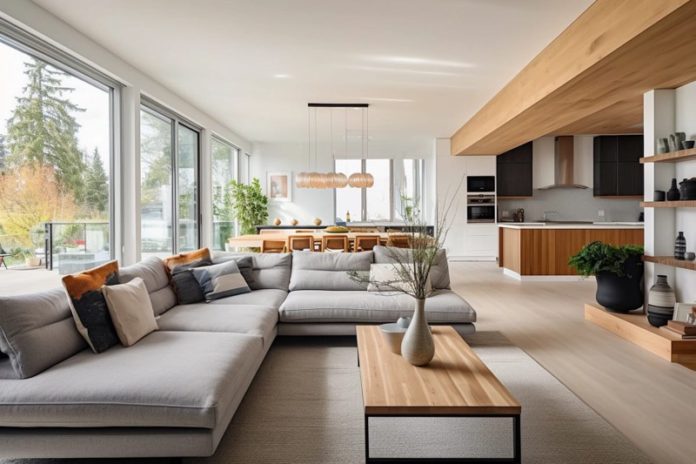jordlinghome.com – The open plant concept is a powerful way for today’s homes. There are no walls and doorways so it gives a wide effect to the room. Another benefit you can get is an abundance of natural lighting. Also, thicker comfort. The atmosphere will feel clearer because of the consistent design and concept in the interior of the house. And, indeed, before implementing the open-plan concept, first know the open-plan concept decors and ideas. There are many that you can find. However, we have summarized it in this article. So, these are 21 Open-Plan Concept Decors & Ideas You Must Know. Let’s check it out!
1. Bright Color as A Barrier
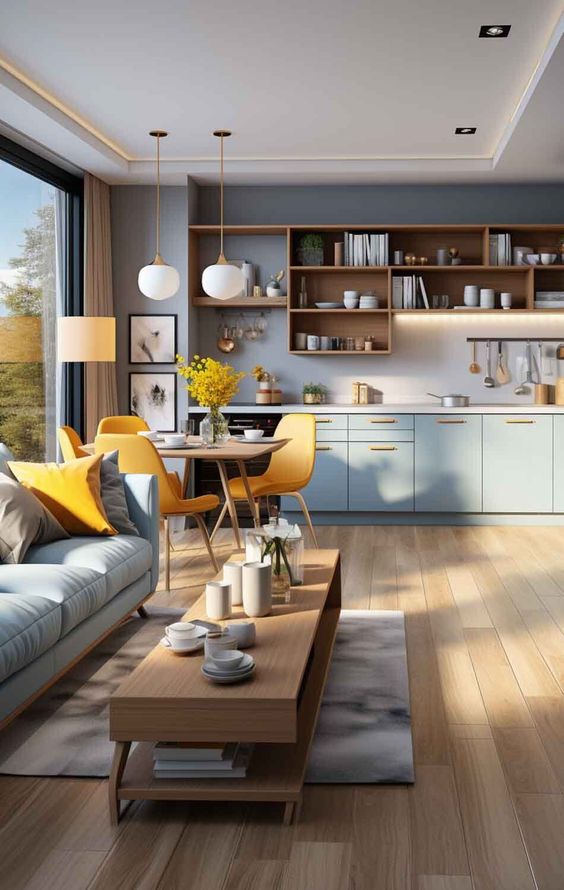
There is a kitchen, dining, and living in the same room. A-line kitchen shape saves more space in the room. This empty space is used as a small dining area. In this idea, the dining area is not only an area for eating but also a barrier between the kitchen and living.
The kitchen cabinet in the kitchen and the sofa in the living are the same color, which is pastel blue. So, with yellow for the dining chairs, it’s like providing a visual barrier. However, so that it doesn’t seem strange or stiff, yellow is also present in the living area in the form of throw pillows.
Choosing the same color and shade creates a simpler impression. It is also good for maintaining the harmonious appearance of the room.
2. Glass Partition
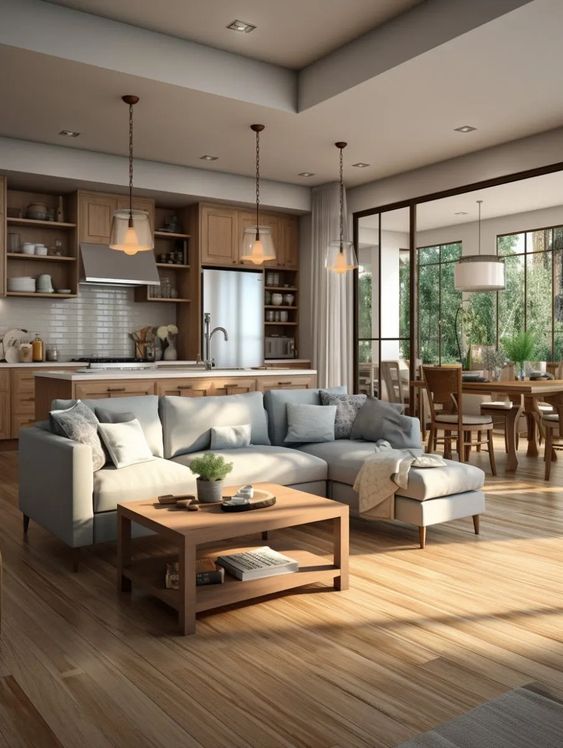
There are no walls and the door between the kitchen-living and the dining area. However, there is a glass partition where other areas can still be seen very clearly. The glass partition provides a more interesting effect. It removes emptiness or gaps between the rooms.
The glass partition is not made completely as if it covers the kitchen-living with the dining area. It is only installed in some areas. The aim is of course to provide a barrier.
You can use the glass partition frame and grid to make one color more dominant. For example, this idea emphasizes a warm natural concept where the brown color is more consistent. So, the glass partition frame and grid are brown.
3. Different Lamps
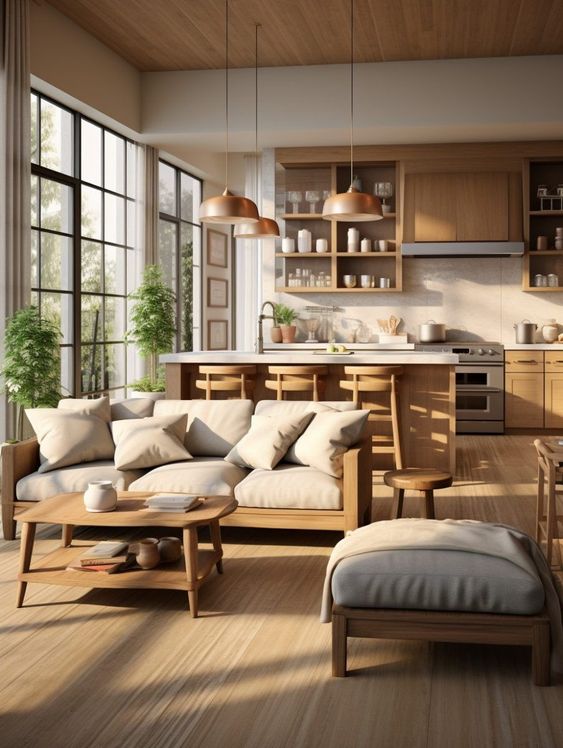
Having no barriers does not mean there are no boundaries between one area and another. Dividers are very important to emphasize that the function of the room is different. And, this idea uses different pendant lamps as a visual divider.
The kitchen island is also a dining area with wooden stools there. And, right above the kitchen island hang three pendant lamps with a simple design. The iron material and rose gold color look beautiful when exposed to sunlight so it is easy for the eye to catch.
4. Rug as A Visual Barrier
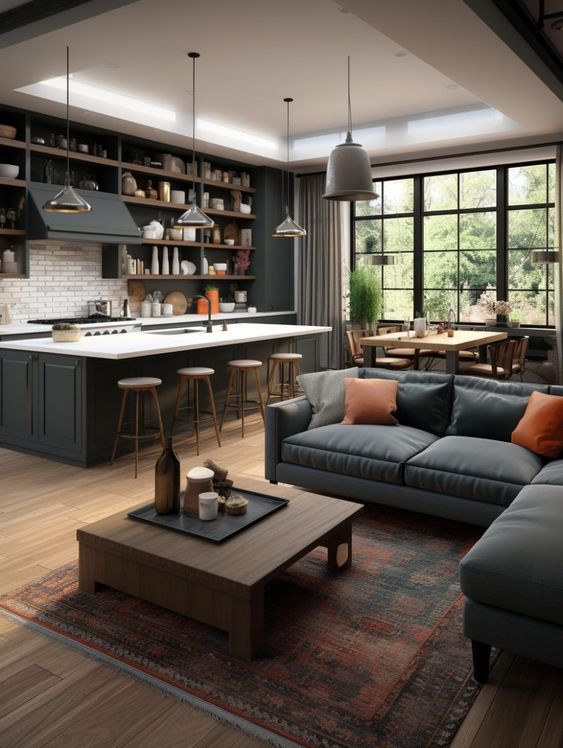
Besides pendant lamps, you can also use rugs as a visual barrier. You can use the rug for the living area and the dining area. Choose the rug size according to what you want. The size of the rug will determine the size of an area. For example, you use a larger-sized rug for the living area and a smaller-sized rug for the living area.
The rug itself is a decoration whose presence will help increase the aesthetic value of the home interior. So, choose a rug with the right pattern and color. It will be good if you use the rug with the same color as the interior to maintain harmony in the appearance.
5. Layered Rug
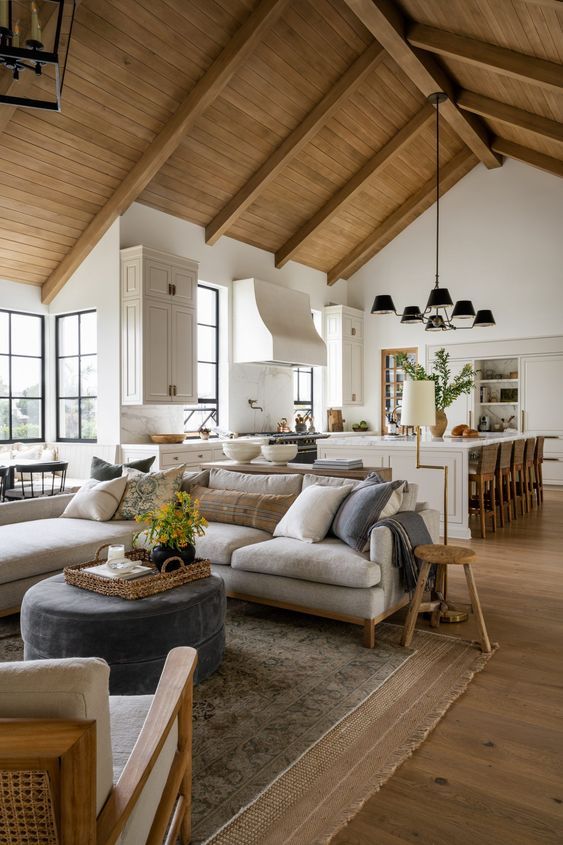
The layered rug is the next of 21 Open-Plan Concept Decors & Ideas You Must Know. Playing with texture is a great way to increase beauty and comfort without disturbing the existing space. So, it becomes a great way to decorate a small room.
Use rugs of different sizes. On the bottom layer, the rug must be larger than the top layer. Play with colors and textures. However, still matches the color of the rug to the interior. The safest thing is to use a rug with neutral colors such as beige, gray, white with black stripes, and so on.
6. Functional Kitchen Island
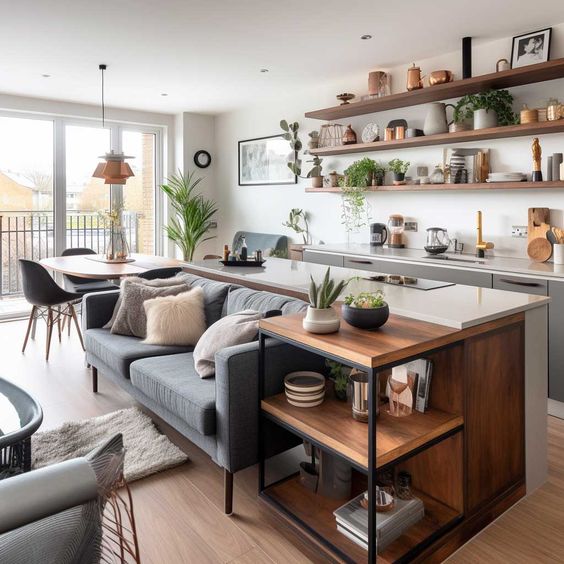
Due to the limited space, the kitchen island is customized to suit its function. There is a shelf which also becomes a coffee table for the living area. And, on the other side, there is a small dining table which is very useful for eating, gathering or working.
By using different materials, it looks like it gives the illusion of separating one area from another. For the kitchen, the kitchen island has a glossy countertop so it is easier to clean. And the dining table and coffee table are made of wood with black iron which gives a firm impression. Between the wood for the coffee table and the dining table, there is a divider in the form of a sofa.
7. Let The Marble Works
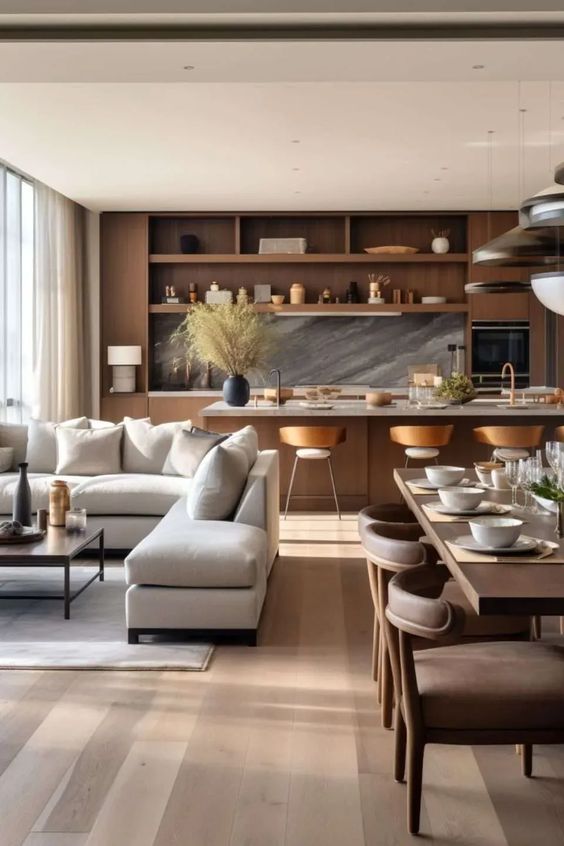
One of the advantages of the open-plan concept is that you can focus on decorating only one area. As in this idea, you want to create a perfect impression of elegance and luxury in the interior by relying on marble.
Due to the high price, the marble is only installed on the backsplash in the kitchen. And, with an open-plan concept, the color and texture of the marble can still be seen very clearly in other areas such as living or dining.
However, of course, the dining area and the living area must be supportive. Choosing soft furniture and the right colors will be very influential in creating an elegant and luxurious impression.
8. Natural Concept Brings Warmth and Tranquility
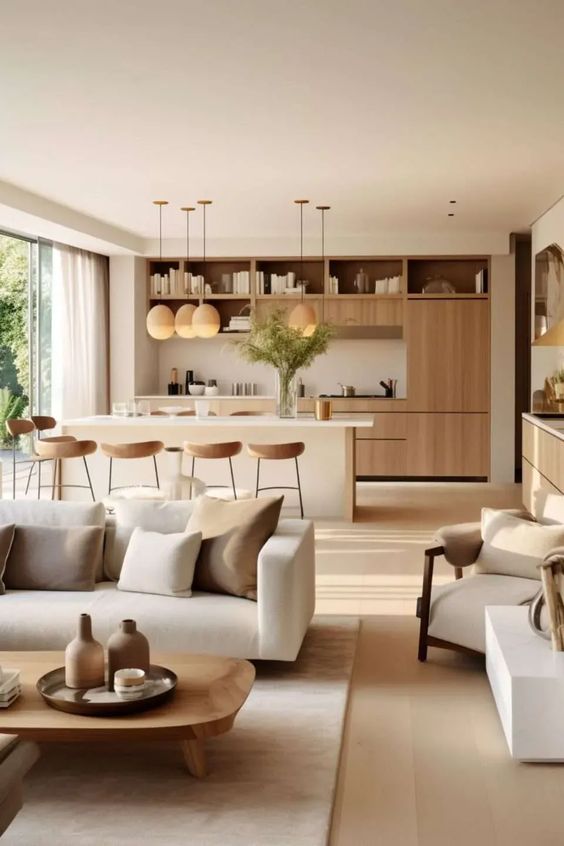
This open-plan concept only relies on neutral colors. Mostly, soft white. Other colors such as beige and gray are only accents for decorations such as throw pillows. In presenting another dominant color, this idea prefers to use natural material, which is wood. And, with maximum natural lighting, the white and brown colors of the wood look united and work together to create a strong natural feel.
The wood material used in the room has a very smooth surface so that the impression given is more contemporary. Plus maximum sunlight makes the wood look stunning. It presents a warm and calm feel. And, with plants on the kitchen island, the natural feel is present perfectly.
9. Ceiling Fan Lamp for The Living Area
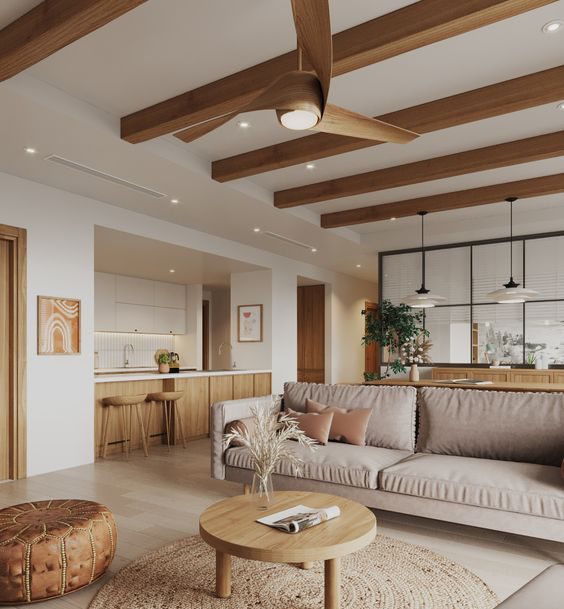
What’s interesting about this open-plan concept is the fan ceiling lamp. The material of the fan ceiling is exactly the same as the beam so there are no different textures and colors in the upper area of the room. it’s great to maintain the minimalist concept of the room. And, this is the next of 21 Open-Plan Concept Decors & Ideas you can try.
The fan ceiling lamp is not only a room decoration but also a source of light at night. Not only that, the ceiling fan will really function to maintain air humidity in the room. It can also help air circulation run smoothly.
10. Different Levels Give More Dimension
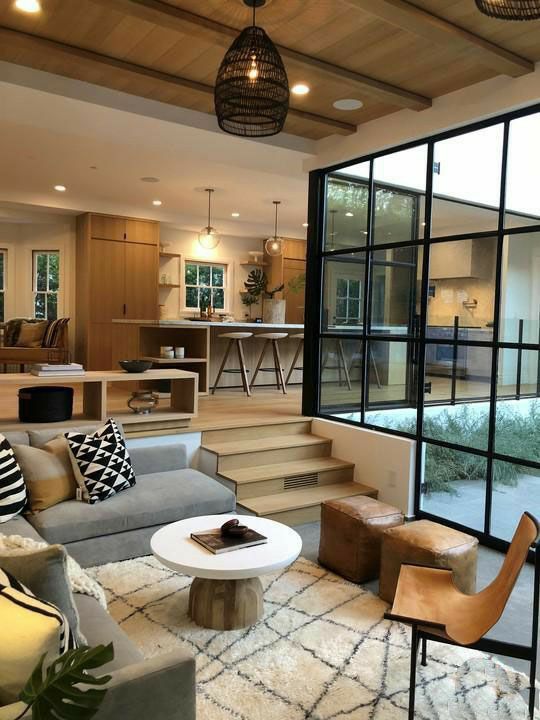
The next of 21 Open-Plan Concept Decors & Ideas You Must Know is the different levels. This method is the most popular but is quite complicated because it must be determined before you build the house. Or, maybe you can do renovations. The different levels are a visual barrier to the open-plan concept. There is a small staircase as a connection.
In this idea, the small area is lower than the kitchen and dining. The concrete floor is left from the stairs area to the main door. And, for the living area, use a white rug with black stripes. The dining and kitchen have wooden floors for a more homey impression.
11. Modern Industrial Design
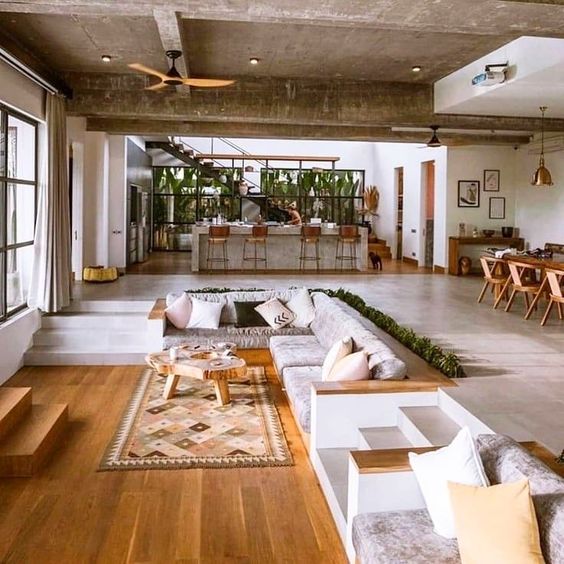
The open-plan concept looks modern in the middle to lower areas. However, when we look at the top area, there is a concrete ceiling that is deliberately made to create an old atmosphere in the house. There are no exposed pipes like industrial designs in general. Indeed, the appearance is made cleaner and neater to maximize comfort. The decoration is also very minimalist, only focused on a few spots, such as pictures in the corners of the room, plants behind the sofa area, throw pillows, and the rug.
The beauty of this industrial modern open-plan concept is focused on the garden on the side of the kitchen and a beautiful view of the living area. The large windows frame the view very well so you can relax on the soft sofa and enjoy the beautiful view there.
12. Tatami Present Other Looks into The Room
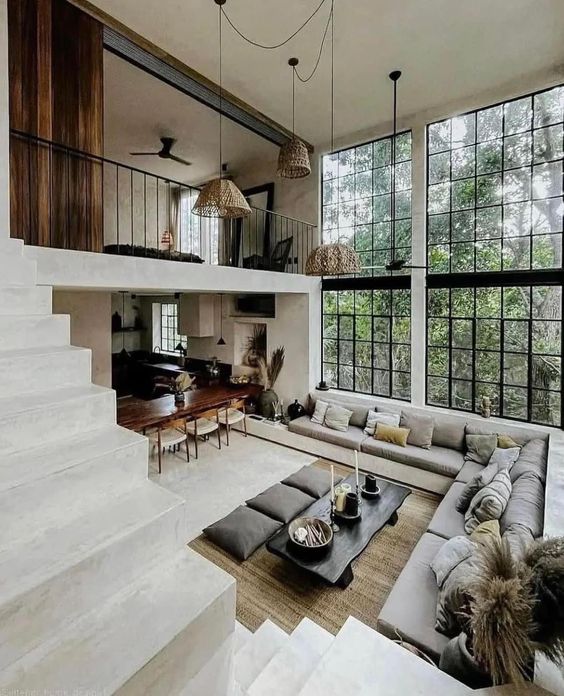
This house has a contemporary design by playing with neutral colors. White, gray, and black decorate the room very well. Other colors and textures come from natural materials such as wicker rugs for the living area, wood for tables, and rattan pendant lamps. The appearance is more minimalist and modern.
However, what makes this idea look different is the presence of tatami in the living area. The tatami is deliberately made black to emphasize it so that the eye will be directly drawn to it. The low-profile coffee table matches the black seat cushion. And, with the wicker rug, it brings a more natural look into the room.
13. Dominant of Natural Materials
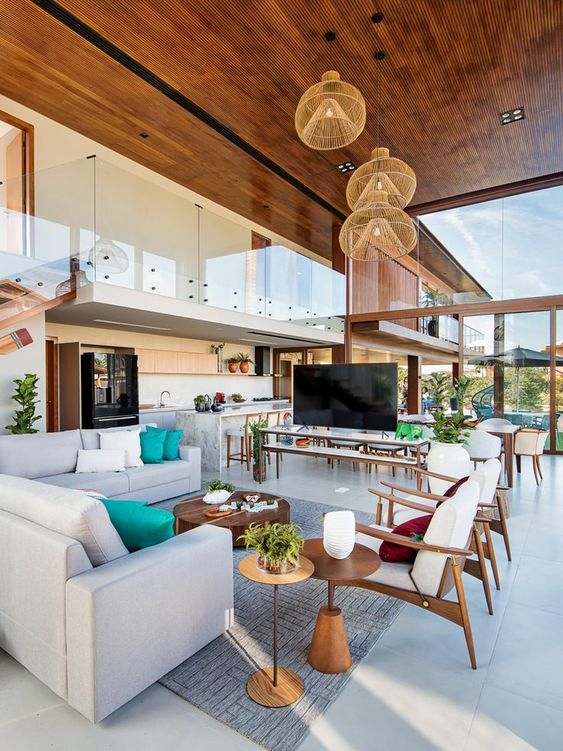
The use of neutral colors and maximum natural light creates a more natural impression in the house. Also, there are several plants in several spots that spread freshness very well. To maintain a natural feel, this idea relies on natural materials such as wood.
Wood is made more dominant. We can see it from the wooden ceiling. But, because the roof is quite high, the wooden ceiling does not interfere with the brightness and concept of the room itself. So, wood material only needs to be present in a few spots in small quantities, such as coffee tables, chairs, and kitchen cabinets.
14. Stunning Lamps
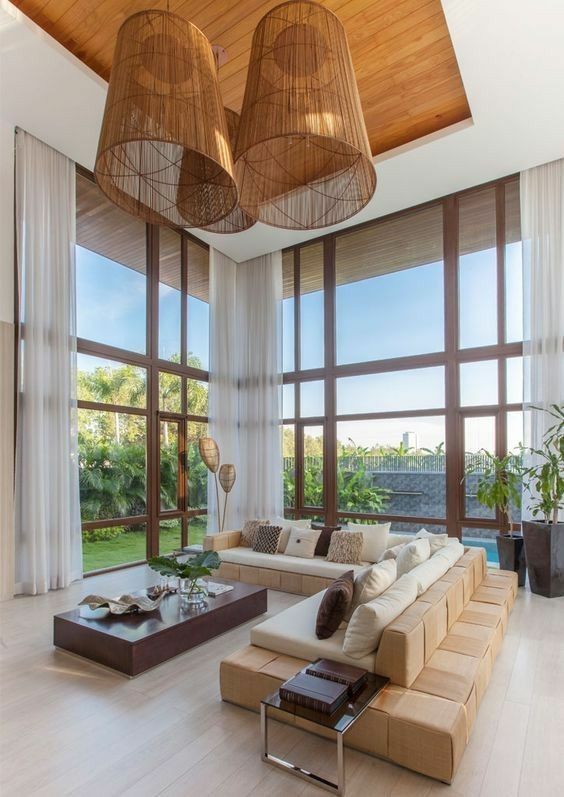
The next of 21 Open-Plan Concept Decors & Ideas is stunning lamps. The high roof with a glass facade allows our eyes to freely see the view outside the house very well. However, because the modern minimalist concept does not use too many items, the living area seems empty and stiff. Therefore, the solution used in this idea is to use large lamps. The large size fits the existing room.
The large pendant lamps are made of rattan which has a brown color. It matches the ceiling and gives a more natural effect to the living area.
15. Great Ceiling Accent
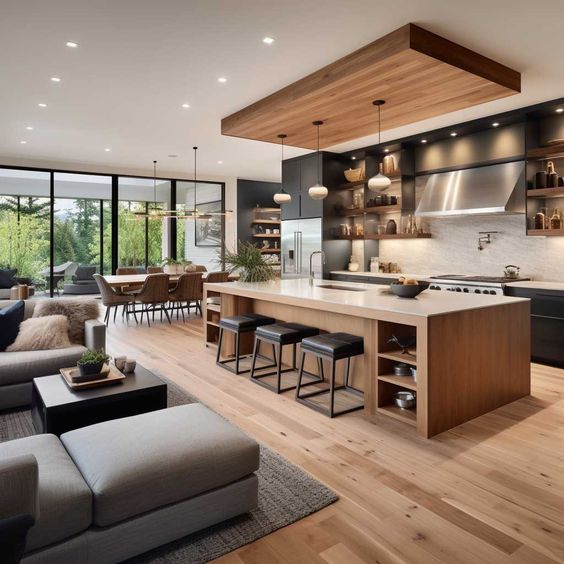
This idea is to decorate a room vertically, where the ceiling is also a spot that you pay very good attention to. There is a wood on the white ceiling where the length and width are adjusted to the kitchen island. The material is also exactly the same as the kitchen island to create a vertically harmonious effect in the room.
The wooden ceiling accent is not just empty. There are three black pendant lamps that are quite firm and sharp. This makes the room perfect. It looks beautiful but doesn’t disturb the modern minimalist concept of the room itself.
16. Ceiling Shelf for The Kitchen
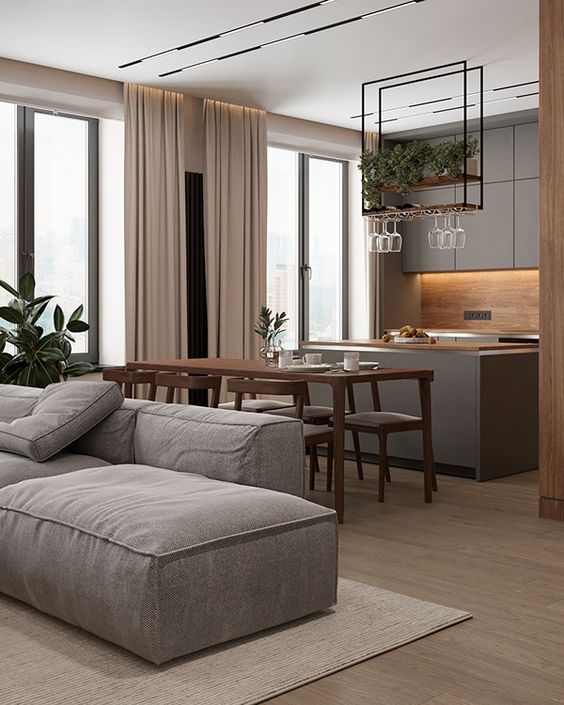
The contemporary carries a minimalist concept to create a calm atmosphere. It can be seen very clearly from the wall and cabinet areas which look clean without displays and textures. The beauty of relying solely on wood material for the backsplash, countertop, and dining table and chairs. And, to eliminate emptiness in the middle to upper areas, a ceiling shelf was installed.
The ceiling shelf not only decorates the room but also functions as a place to store glasses. You can place small plants on the top shelf. Plants will provide a natural green color which is very good for the contemporary natural room. It presents a convenience with a fresh feeling.
17. Semi-Outdoor Open-Plan Concept
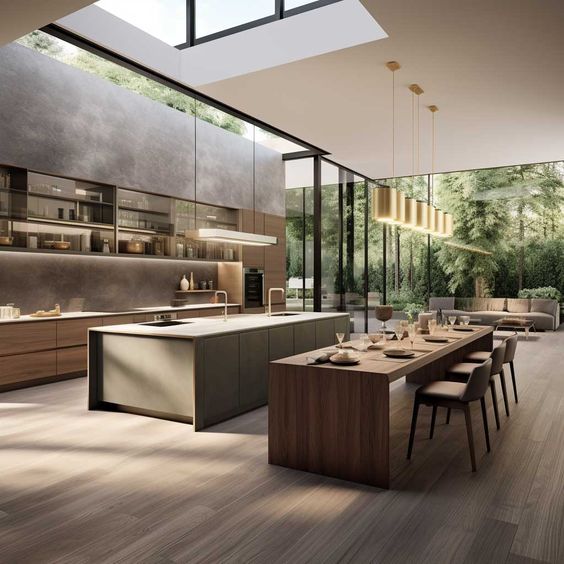
Be one with nature for a home with complete comfort. The semi-outdoor open-plan concept is the right idea for you to choose and implement. When presenting color, play on natural materials such as wood. You can also present natural gray by applying concrete to the kitchen wall.
Because it’s a semi-outdoor remove the walls and windows. There should be no barriers between outdoor and indoor. Add more natural lighting by installing skylight windows. Beauty depends on the color and texture of the natural materials and the freshness of the garden or the beautiful view outside the house.
18. Natural and Minimalist Kitchen and Living
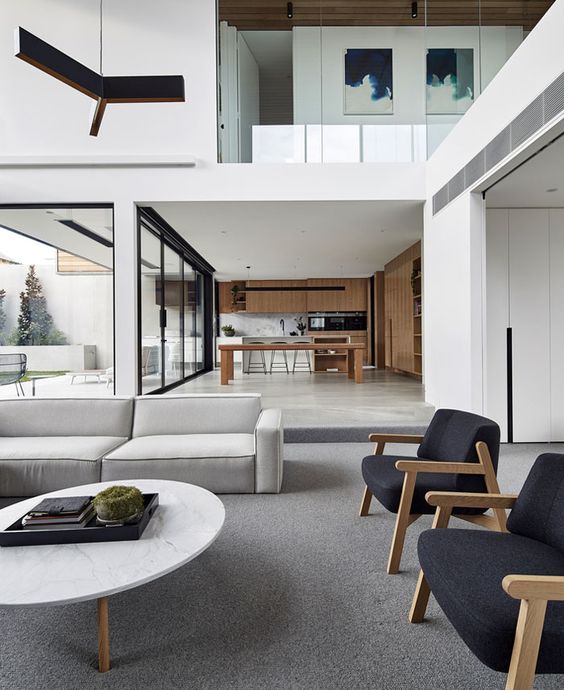
Natural and minimalist kitchen and living is the next of 21 open-plan concept decors. This idea only plays on three neutral colors such as white, black, and grey. The combination of times creates a cool feel. There are no displays on the wall so the walls look very clean. There are no patterns or other colors apart from these three colors so the minimalist concept covers the room very well.
The beauty only relies on wood materials and also the beautiful views that can be seen clearly from the large windows and glass doors. Also, the floors in the kitchen and dining are made of concrete which looks glossy when exposed to sunlight or lights. It is also one of the factors that eliminates the stiff impression of the room.
19. Small But Elegance and Luxury
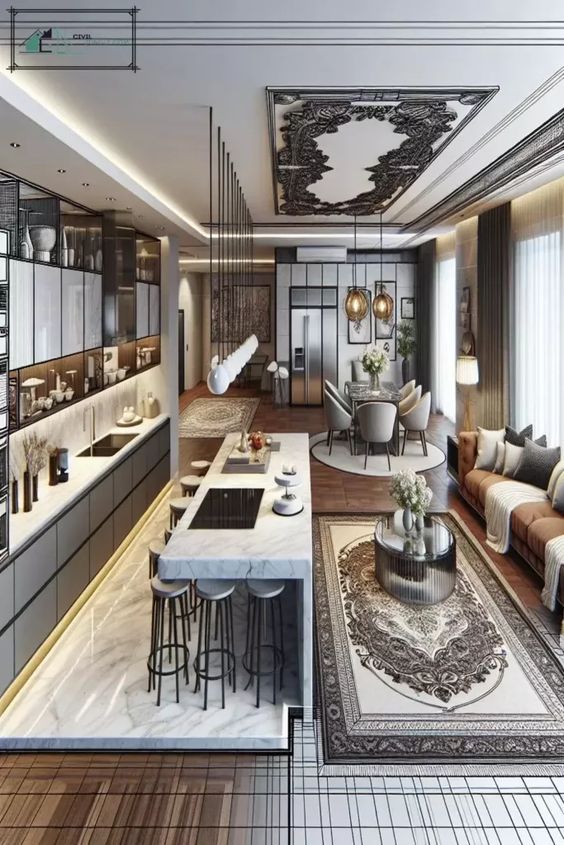
Creating an elegant and luxurious appearance doesn’t have to be in a large room. This idea proves that elegant and expensive nuances can also be applied to small rooms. The most important thing is the right decoration, starting from the choice of materials, furniture design, and color.
To create the perfect elegant and expensive impression, this idea relies on marble material. Not only that but the classic design is also presented well. There are intricate carvings on the ceiling which are emphasized by the black color. The same carving is reflected on the rug in the living area.
Marble is consistent in the kitchen area starting from the kitchen bar and the floor. Next, you only need small touches such as using the right pendant lamps for the living, dining, and kitchen.
20. Fresh Industrial Open-Plan Concept
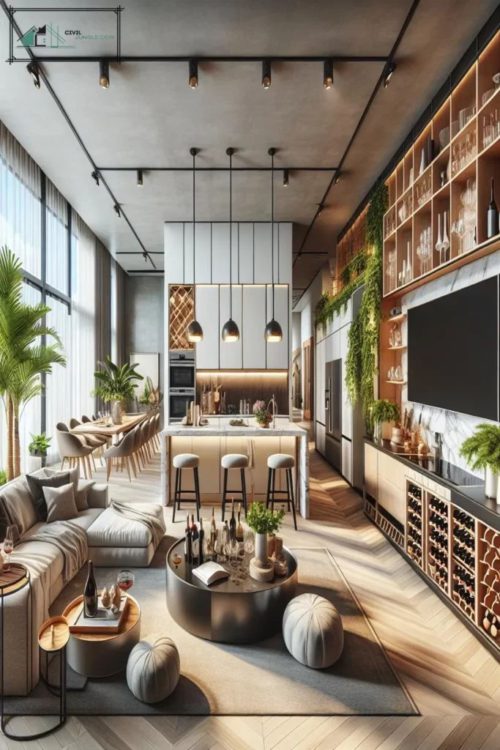
The fresh industrial open-plan concept is the next of 21 open-plan concept decors and ideas. The concrete wall looks glossy and beautiful when exposed to sunlight. There are exposed black pipes that stand firmly on the ceiling.
Unlike industrials in general, in this idea, the industrial room chooses white as the main color. There is a marble material on the walls of the living area which creates a classy effect. Plants as the dominant decoration. Its scattered application succeeds in creating a perfect fresh feel.
21. Using Different Decorations
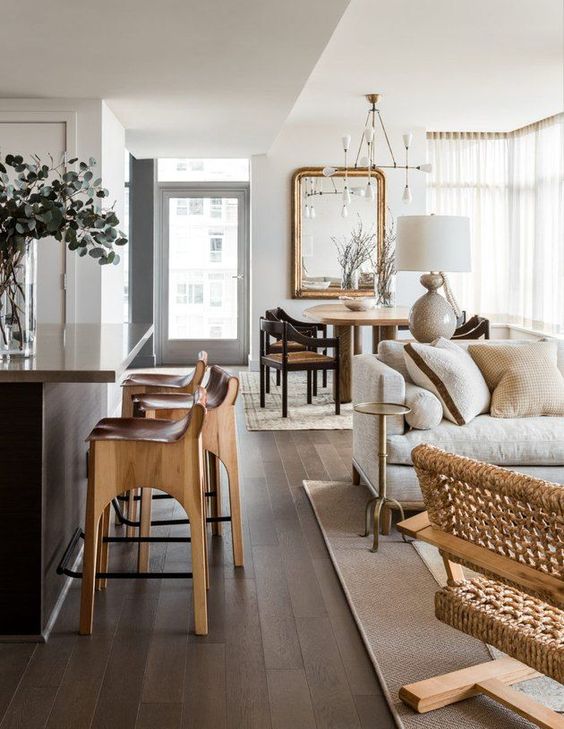
Using different decorations is the last of 21 open-plan concept decors and ideas. This is another way if you don’t want to change the layout of the room. You just need to change the decoration. Easier to do, right?
Start with plants for the room. Use different plants for the kitchen and dining area. For the living area, you can use the table lamps as additional lighting at night. And, in the dining area, hang the mirror there. A mirror with a gold frame will stand out on the whitewashed wall.
Final Words
Whether your house is big or small, there is no reason to not implement the open-plan concept. There are many advantages of the open-plan concept, such as the room feeling wider, the light spreading very well, and complete comfort. However, of course, the right decoration determines whether the open-plan concept looks beautiful and comfortable. And, the points above are 21 open-plan concept decors and ideas that you should know before applying the open-plan concept to your house. Pay attention to the interior design of your interior to help you more easily choose ideas that are suitable for your house.

