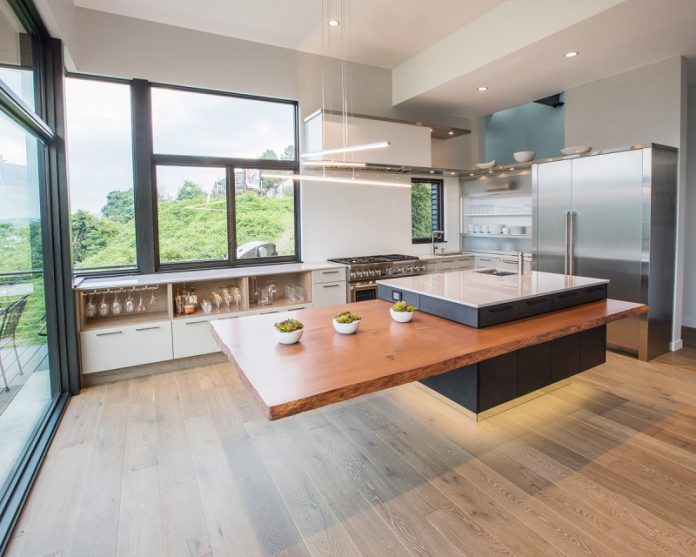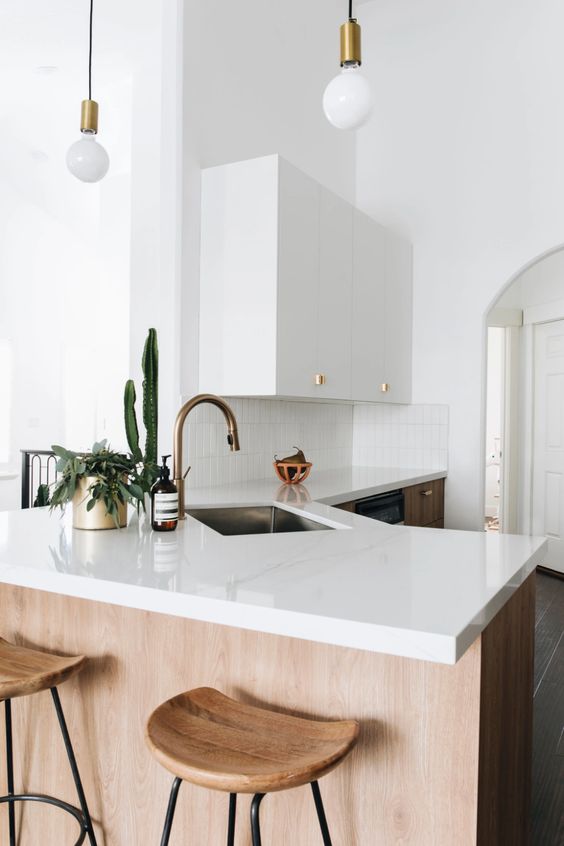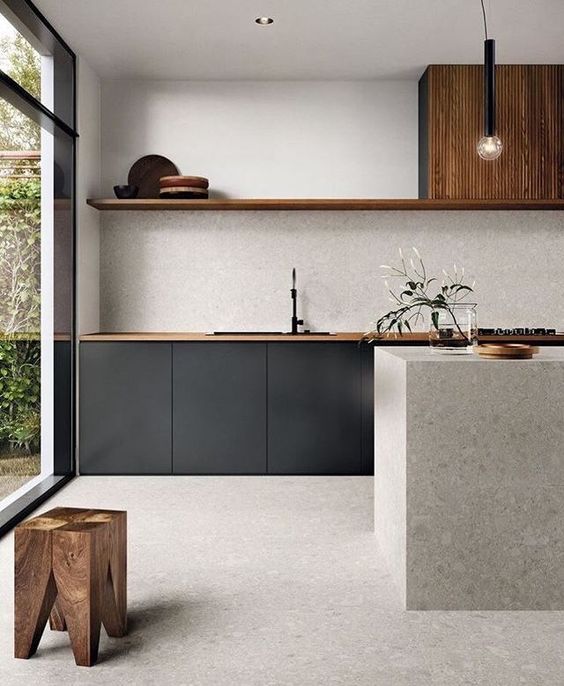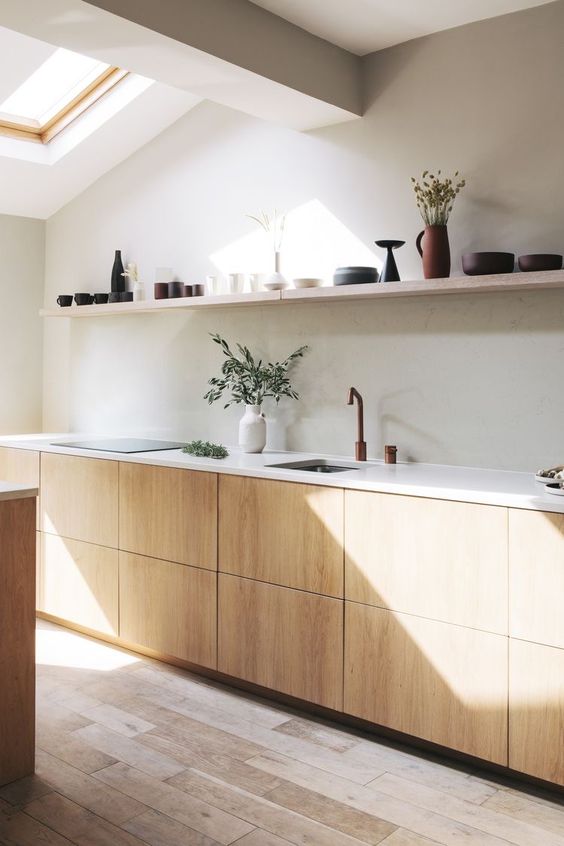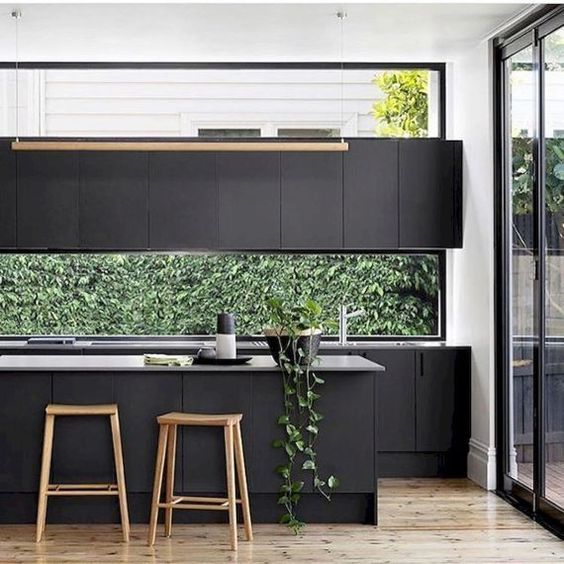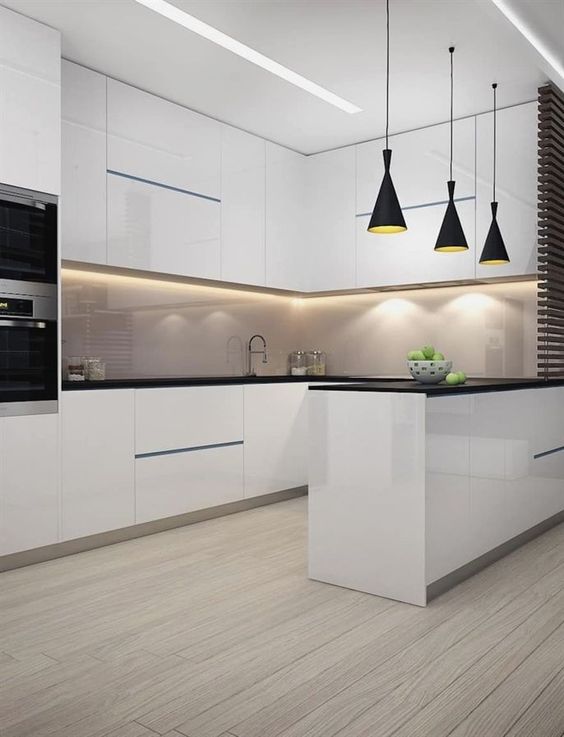Jordlinghome.com – Most of all kitchens are located on the backside of the house. This makes the kitchen rarely get attention compared to the living room or any other space at home. Here we come in this writing to pay attention to one of the busiest spaces at home, the kitchen! Talking about the design that fits with this space, we find out the minimalist design suit the space. The clean line decoration with functional design makes this style suit for modern home living.
There are a few things we have to keep in mind before creating the minimalist interior. First of all, brush the wall with a neutral color and could be combined with the earthy color palette. The second step is to add some functional furniture only. The functional decoration creates an airer and spacious kitchen. Then, wraps the decoration with the well-light concept. These points make the minimalist design looks clean, cozy, and timeless! Without further ado, let’s see the minimalist kitchen projects down below!
White kitchen style, feel so bright and clean!
White is the most used natural color palette for creating the clean minimalist interior look. So, the first minimalist kitchen project that we show you right now is featuring the white nuance. Brushing the wall with the neutral color tone, white. Even this kitchen is small but the white color tone creates a spacious environment. Installing white countertop and cabinetry bold the neutral the clean minimalist kitchen style. Adding two stools and green plants creates a functional design. The touch of wooden accent and green plants provides an eco-friendly environment! This kitchen is so airy and spacious in white!
Minimalist concept meets industrial style!
We can combine the minimalist concept with industrial design. In this kitchen, we can see the industrial design transform into the concrete table island and flooring. Then the black cabinetry gives the manly accent interior. When the manly interior meets the masculine concept, it creates a comfortable inside. The artistic timber cabinetry and geometric wooden stools feature the classy minimalist style. Then, create a full-height window to allow natural lights to come in. The large window installation offers a natural view of your garden. This lovely scenery from the large windows makes this minimalist industrial kitchen feels so cozy. The large window installation for the kitchen is useful to create good air ventilation, so when you cook, the smell or something in the air will come out and we’ve got the fresh to come inside.
Minimalist Japandi kitchen vibe!
Talking about the minimalist kitchen design, we cannot leave behind the Japandi style. Both the design has the core of the clean and functional design. In addition, if we apply both at the same time, this will create a double soothing comfort to the eye! First of all, Japandi interior style always embraces eco-friendly and organic materials to infuse the space. The wooden tile flooring creates a warm ambiance inside, then the wooden cabinet joins the welcoming kitchen style. The neutral wall color palette creates a soothing Japandi kitchen look. In addition, skylight window installation allows the natural light to brighten up the space. To distinctive the style. we can put some Japanese character decoration. The clean minimalist of Scandinavian and Japanese create a popular soothing interior called Japandi. Cooking spending hours in this lovely, clean, modern kitchen will feel so much fun!
Minimalist design is so fitted with small kitchen space!
If you have a small kitchen space, we still have a chance to make it comfortable and beautiful at the same time! The common trick to make the small space look more spacious is applying a neutral color tone. White, cream and light colors give a better spacious visualization rather than the dark color palette. One of the most integral parts of the decoration in the small space is creating good ventilation. Installing the window is a great idea to create a flow of air circulation from outside to inside and vice versa.
After we have a window installation, now we take a look at the space, make sure to put the functional furnishings only. Too much decoration will make the small space feel cramped. Then, we can set the wooden cabinetry, feature the wood accent and neutral color tone will successfully create a warm and cozy environment! Finally, adjust the lighting properly, installing LED lights under the cabinetry will help us to see the process while cooking better rather than not to install it. See, even in the small space we still have a chance to embrace the stylish and comfortable minimalist design! Do you love this simple project?
The glass backsplash idea for your minimalist kitchen design!
Another exquisite minimalist kitchen idea we show to you in this writing is featuring the glass backsplash idea. The black kitchen look made from all in black cabinetry style. Balance the black cabinetry with a look with fine wooden flooring finishes. The stylish modern decoration we can see in this kitchen is using the glasses as the backsplash. Having a great view over the glass window installation is incredible!
Monochrome minimalist kitchen design
Another minimalist kitchen design we have now stands with a monochrome color palette. The light wooden accent flooring creates a subtle look. Then, start to do the project immediately. Creating the spacious and clean interior feature, we can brush the wall with a neutral color palette. Then, install white cabinetry contrasted with a black countertop. When the black and white come together, it creates a serious stylish interior accent. The kitchen is glossy in white and accentuated with black tone decoration, it gives an impactful simple minimalist interior.
Conclusion
The kitchen is the space at home that has less attention rather than other rooms at home. Located on the backside makes it has minimal decoration. But, we all know that kitchen is one of the busiest spaces at home that needs a proper design too. So, figuring out what types of decoration that suit the kitchen the most? We wave found the minimalist concept is one of the best designs for our kitchen. The clean minimalist and functional decoration create a spacious, and comfortable atmosphere. It fits with any house and even fits with a small kitchen space. In this writing, we have shared some of the best minimalist kitchen design ideas that you could follow too. The simple line decoration but the versatile look is the trend of clean and cozy modern interior ideas!

