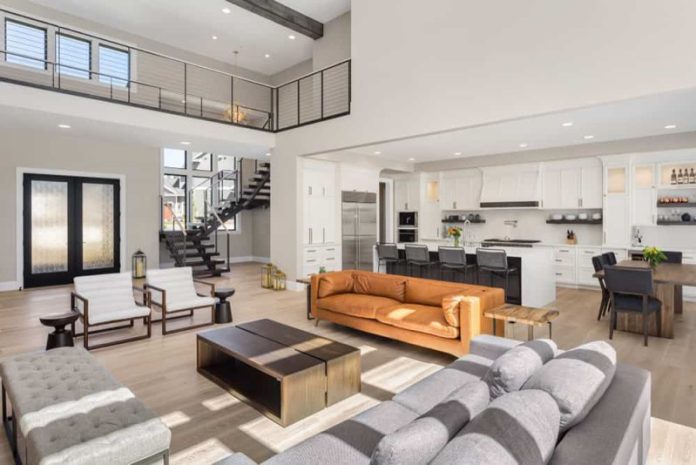jordlinghome.com – The open plan concept is an alternative to make a room or house feel more spacious. If usually every room is limited or blocked by a wall, but in the open plan concept the wall is omitted. So, a small house or room will feel more comfortable. Indeed, it is very interesting to apply the open plan concept to your house. However, before applying it, it would be much better if you have some proper references. And in this article, we will help you by providing 30 Open Plan Concept Ideas to Make Interiors More Spacious. So, let’s check it out!
1. Open Plan Concept in Natural Nuances
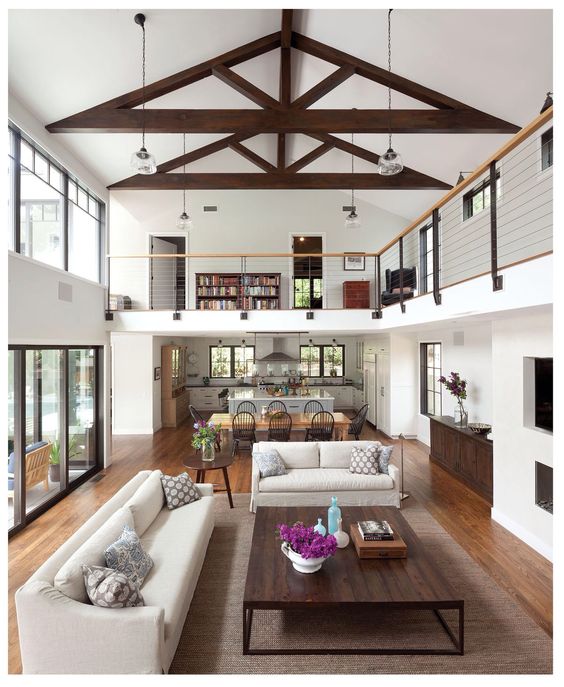
A room that has a natural feel is indeed much more comfortable and calming. As in this open plan concept, where the colors are chosen are neutral colors, such as white, brown, gray, and a little black. Not only that, but the dominant wood material also affects the calm and warmth of the room. Plus natural lighting is maximized by installing large windows and glass doors.
2. Rustic Open Plan Concept Design
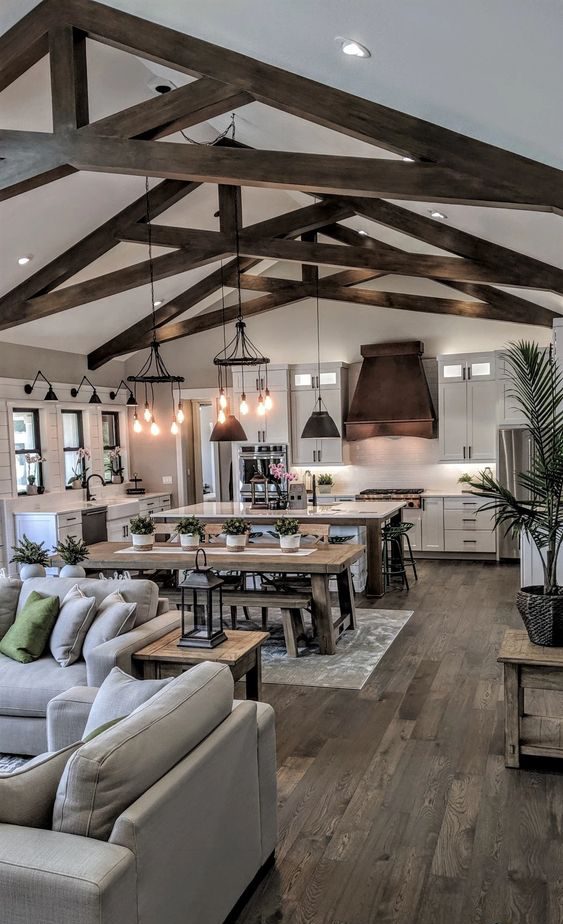
The next of 30 Open Plan Concept Ideas to Make Interior More Spacious is a rustic open plan concept design. Where the wood used is still rough-textured. So, the appearance of the room looks a little old. Even so, the rustic design managed to make the interior feel so warm. So, this one idea is suitable for those of you who live in the highlands.
3. Japandi Open Plan Concept Design
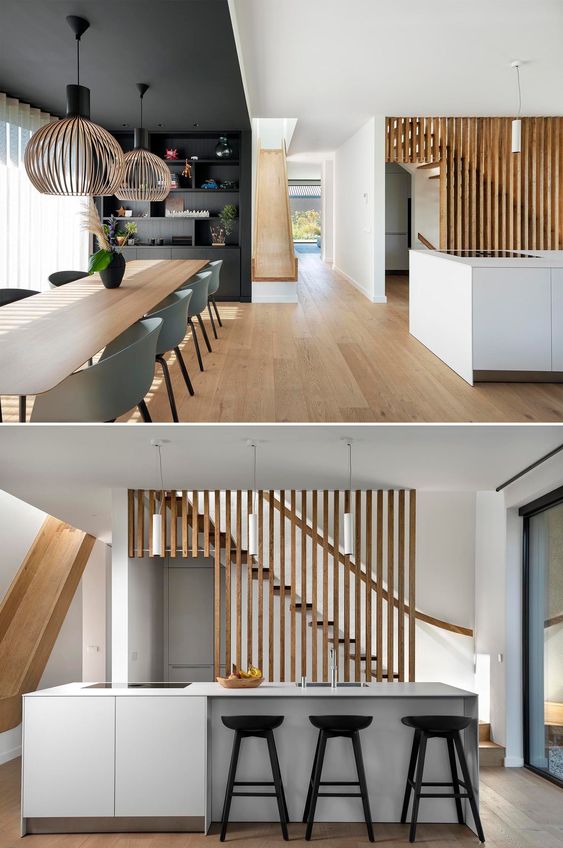
Japandi, or a combination of Japanese and Scandinavian designs, is indeed an interesting design. This design is still relatively new because it appeared in 2017. Even so, the minimalist concept and Japanese style that is full of serenity have succeeded in making Japandi Design one of the most popular interior designs.
As in the picture above, where the open plan concept looks so minimalist and calm with dove neutral colors. The wood elements on the floor as well as timber as decoration provide a warmer and calmer atmosphere. With this, Japandi open plan concept will feel so comfortable.
4. A Little Touch of Industrial Design Make It Attractive
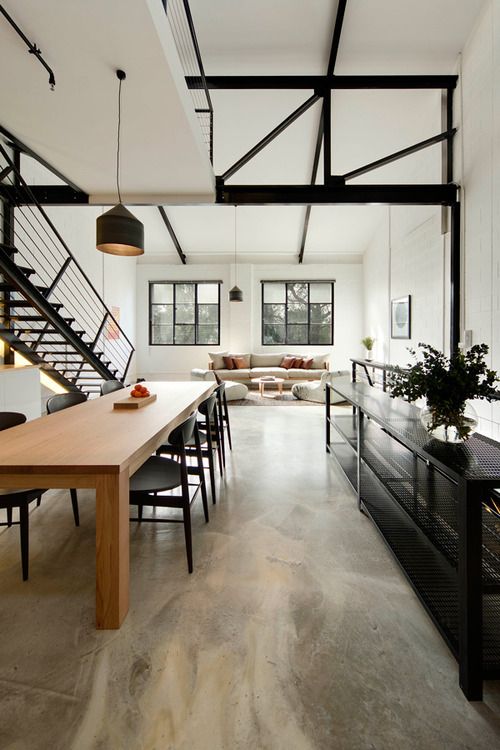
Industrial style is always attached to the hearts of fans. The cool, cool, and calm appearance make Industrial Style often applied to home interiors. One of them is the idea of this open plan concept. Metal elements and black color bring a cool Industrial concept. Plus the concrete floor looks glossy when exposed to natural lighting from the large window. It Makes a simple interior look so attractive.
5. Look Bright and Spacious with Natural Lighting
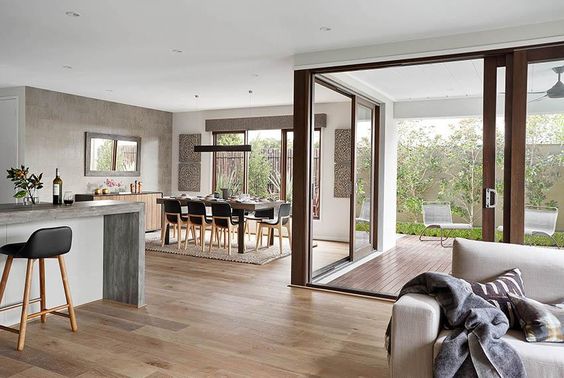
This one house may be fairly small. Even so, the minimalist concept has succeeded in eliminating the cramped and stuffy feeling in this house. Not only that, but this house also prioritizes maximum natural lighting. It can be seen from the large windows and the use of glass doors as a liaison between the house and the garden. Natural lighting makes this open plan concept look more spacious. Besides that, the green scenery that you can see from the glass doors and large windows, makes the room feel fresher and more comfortable.
6. Skylight Window Make It Bright Naturally
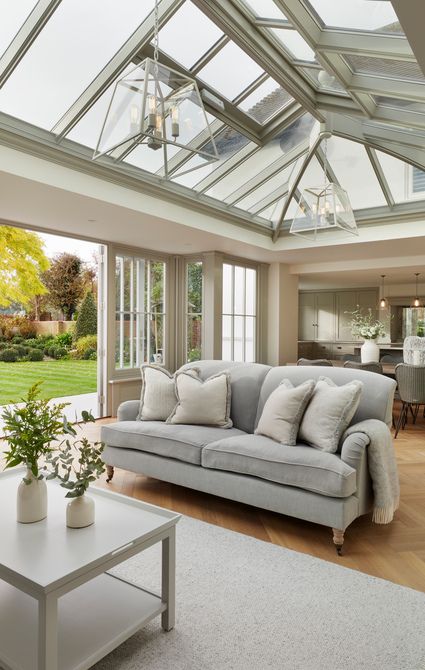
The open plan concept is indeed an alternative to make a small house feel more spacious. However, apart from that, the open plan concept cannot eliminate the cramped and stuffy feeling of a small house. Therefore, relying on open plan concepts alone is not a good solution.
Here, you also need to make the room bright naturally. Besides using large windows and glass doors, you can install skylight windows as shown in the picture above. The light that enters through the skylight window can work more optimally in making the open-plan interior look naturally bright.
7. Modern Open Plan Room
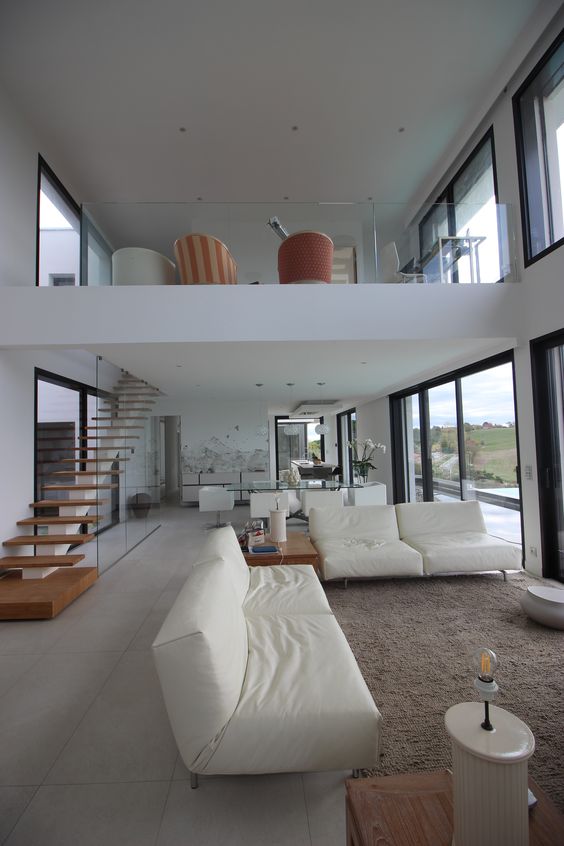
The next of 30 Open Plan Concept Ideas to Make Interior More Spacious is a modern open plan concept. The furniture chosen to fill the room has a more minimalist but modern design. Not only that, the decorations are minimized so that the room will feel more spacious and full of tranquility. Additional natural lighting from large windows and glass doors makes this modern open plan concept look bright naturally.
8. Loft for More Space
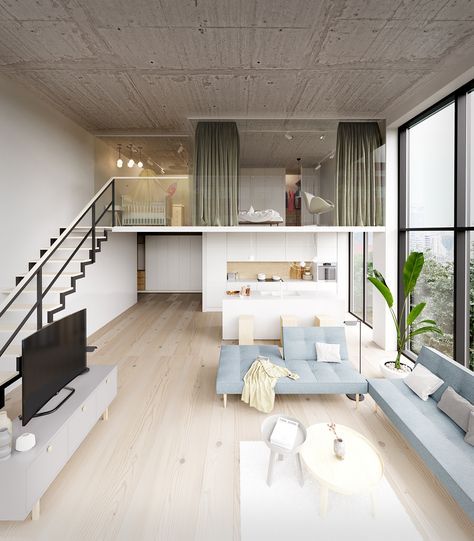
Sometimes, an open plan concept is not enough to make a room feel more spacious. Often we still need more space to serve as a room. Therefore, a loft for more space is the right idea to try.
If we look at the picture above, the lower area is used as a kitchen and also a living room. Then, the loft is used as a private area, like a bed. You can provide curtains to maintain your privacy when guests come.
9. Different Floor for Different Area
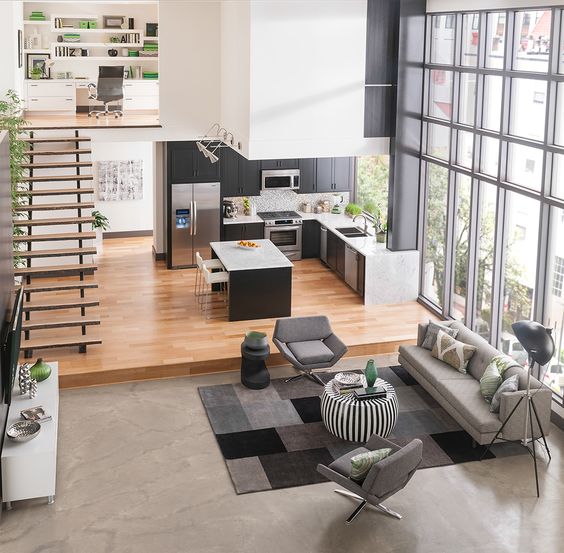
In the open plan concept, the wall is indeed removed. So there are no boundaries between one area and another. Even so, you can create visual boundaries. Usually, what is used is carpet. However, you can also install a different floor. As in the picture above where the kitchen is installed on the wooden floor and the living room is installed with concrete flooring.
10. Glam with White
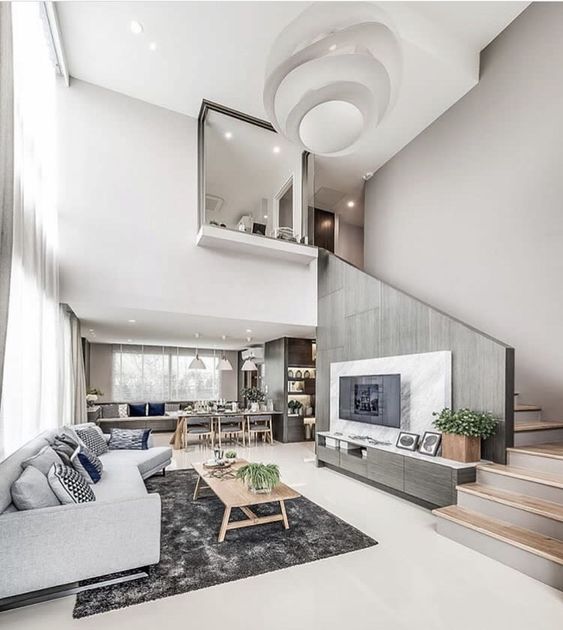
Glam with white becomes the next of 30 Open Plan Concept Ideas to Make Interior More Spacious. The white color chosen in this idea is not a bright white color. But the white color is almost close to gray. Thus, the appearance of the room will look a little dimmer. Even so, this white color makes the open plan interior look more glam and also calming.
11. Elegant Open Plan Concept
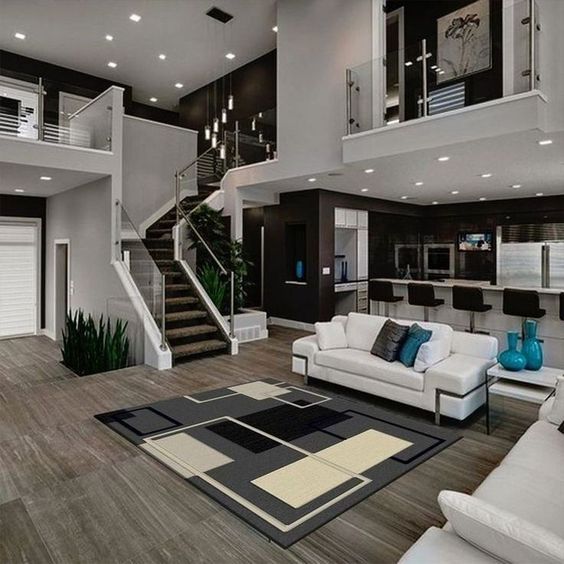
Gray and black are an interesting combination. This color combination creates an interior with an elegant appearance. The gray color in the living area makes the room look bright. However, the black color in the kitchen area gives a more assertive impression. Because these areas blend together, the colors can be mixed well and make the room look more attractive.
The lights chosen for this idea are recessed lighting fixtures. Small lights on the ceiling really help to succeed in the elegant appearance of the open plan concept.
12. Playing on Lighting to Make It Attractive
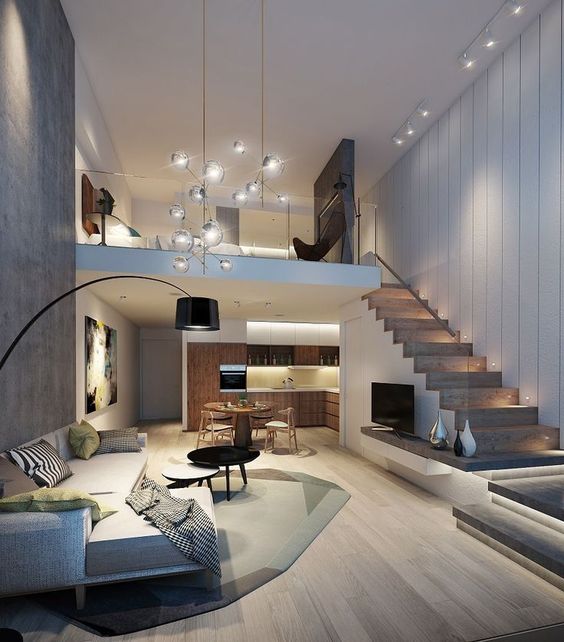
This modern and simple open plan concept will not look attractive without the help of light. Small lights on each step give a more elegant impression. Besides that, the room also looks very attractive with pendant lighting and also a floor lamp that leads to the middle area of the living room. In the kitchen, LED lighting is also installed which makes it look stands out at night.
13. Tall Mini Library
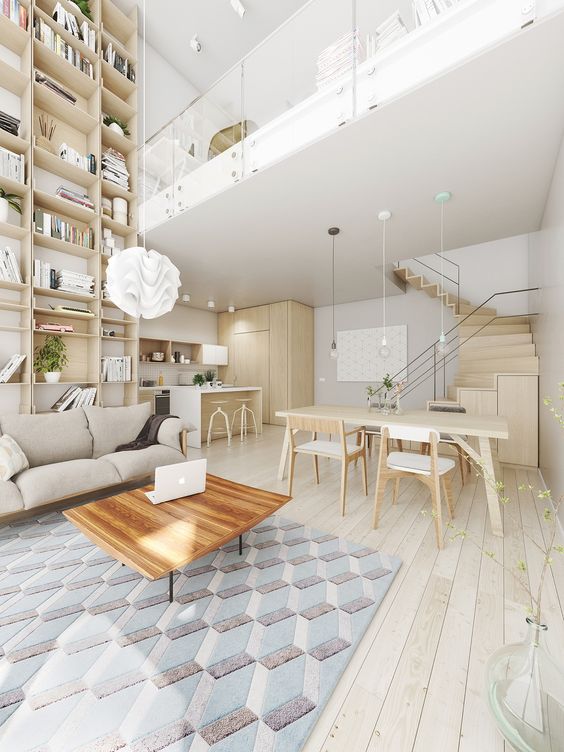
Reading is indeed an activity that can calm the mind and heart. Therefore, even if your house or apartment is small, the mini-library must still be there. And this one idea is very interesting to try.
This open plan concept utilizes a high wall area as a mini-library. In the wall area, custom shelves are made that you can use as a place to put all your books.
14. White Interior for Clean and Sleek Look
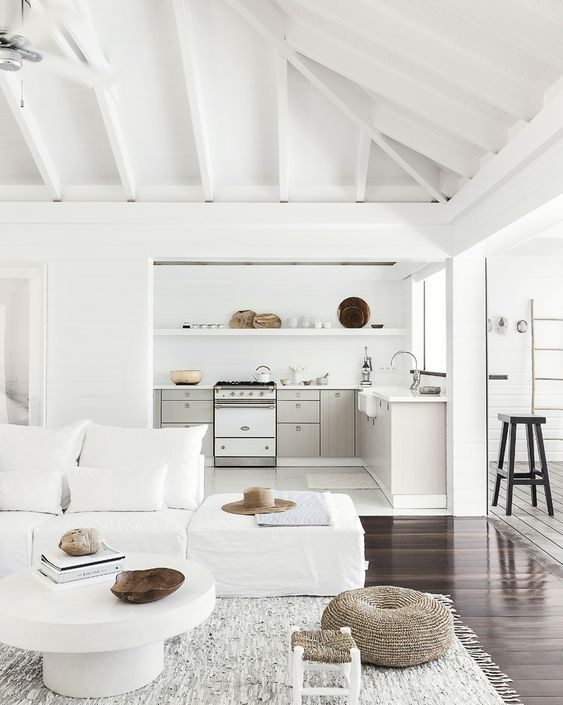
White is indeed a mainstay color for a room to look bright and clean. Like in this one idea. The matching white color is applied to almost the entire interior of the house. In addition to the open plan concept, the walls and ceiling are painted white, making the room feel more spacious.
Even though it only relies on one color, this open plan concept is far from rigid. Because, in this idea, some wood and rattan decorations make it feel more warm and calm.
15. Modern Beach House
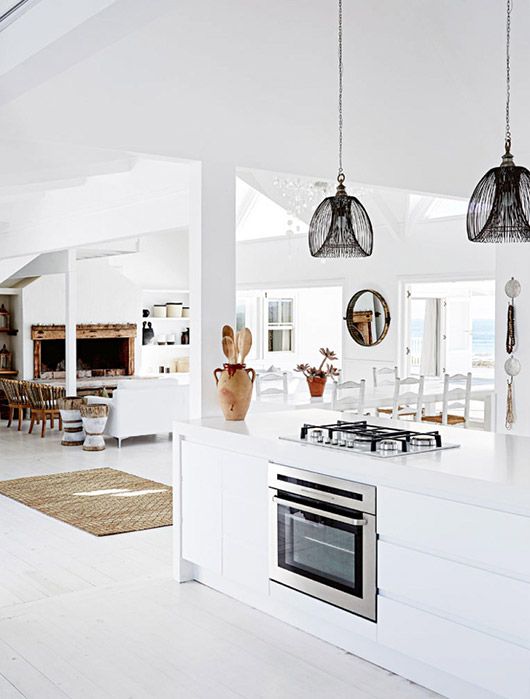
The next of 30 Open Plan Concept Ideas to Make Interior More Spacious is a modern beach house. Usually, the beach house is always dominant with blue, but this time, white is more reliable.
The white interior makes this modern beach house look so bright. Plus, natural lighting makes the room feel more spacious. Decorations from wood and rattan are very helpful to remove the stiff impression caused by the dominant white color.
16. Black and White Open Plan Concept
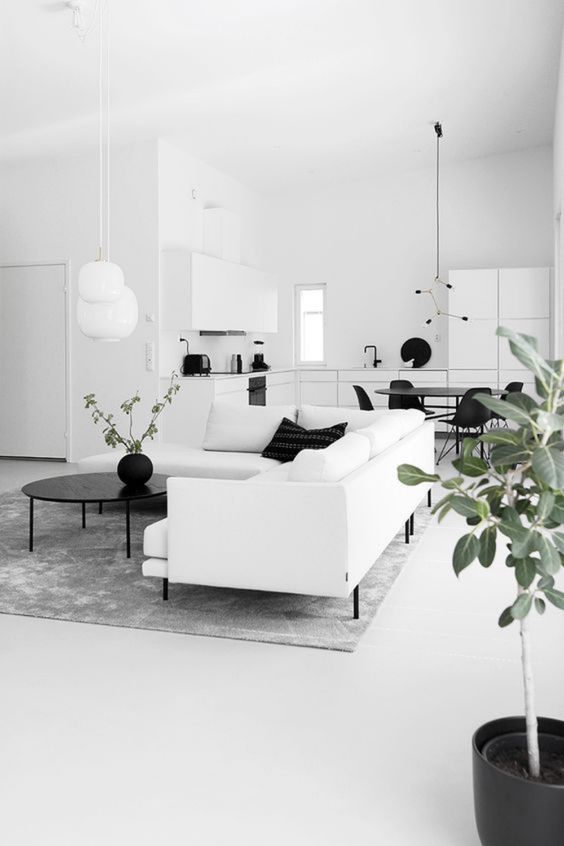
The black and white open plan concept, or we can call it a monochrome concept, is perfect for a simple and minimalist interior. The white color will give a brighter and cleaner effect. And black is the perfect combination to make the interior look a little more assertive and mature.
This open plan concept also uses a gray carpet as a separator between the living area and the dining and kitchen areas. Not only that, pendant lamps in the living area and dining area also have a different design. With this, although there is no limiting wall, the function of each area can be clearly seen.
17. Beautiful Farmhouse Living-Dining with Blue Pastel Sofa
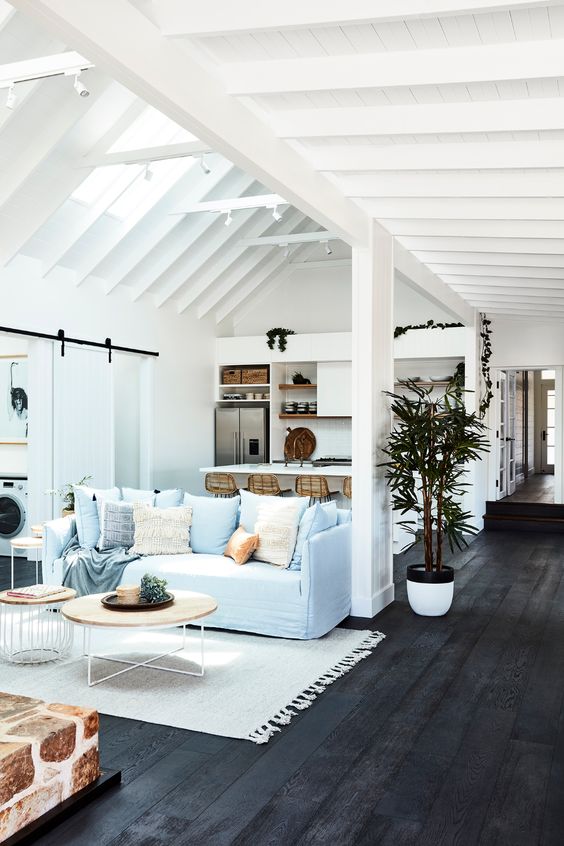
This farmhouse open plan concept looks so calm. The warm rural atmosphere will make you feel comfortable at home.
In the living area, the pastel blue sofa really catches the eye. Soft pastel colors beautify the interior appearance. The sofa is also decorated with throw pillows in a matching color and white which makes it look softer and brighter. With this, the farmhouse open plan concept will not look so monotonous and boring.
18. Small but Cozy Open Plan Interior
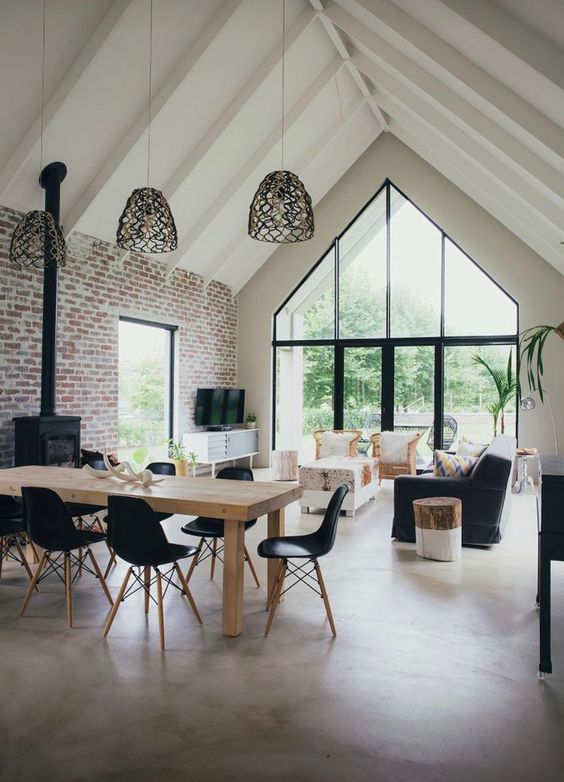
Small but cozy open plan interior is the next of 30 Open Plan Concept Ideas to Make Interior More Spacious. This minimalist house is not too big, but thanks to the open plan concept, the house manages to feel more spacious and comfortable.
The colors applied to the interior tend to be neutral colors such as white and black. Wood elements warm the feel and atmosphere of the house.
Here, you can also see exposed walls that make the interior of the house look more attractive and not monotonous. Not only that, but the exposed brick wall also succeeded in strengthening the natural feel that is full of serenity, freshness, and comfort.
19. Unique Fireplace for Living Area
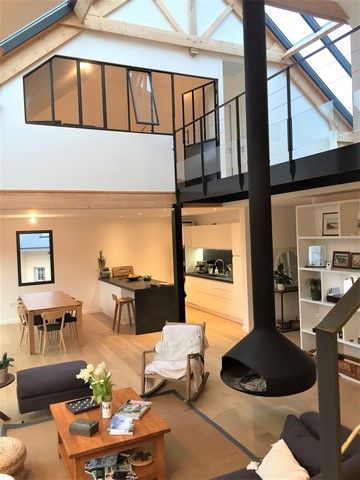
In winter, cold air from outside often enters the house through the windows and doors. So it often makes the house feel uncomfortable. Therefore, the fireplace is an item that you must present in your home.
In this idea, the fireplace used is a little different and tends to be unique. Its appearance adds to the beauty and aesthetics of the room. The black fireplace hanging from the ceiling makes the open plan concept look more attractive.
20. Different Floor Heights as a Barrier Illusion
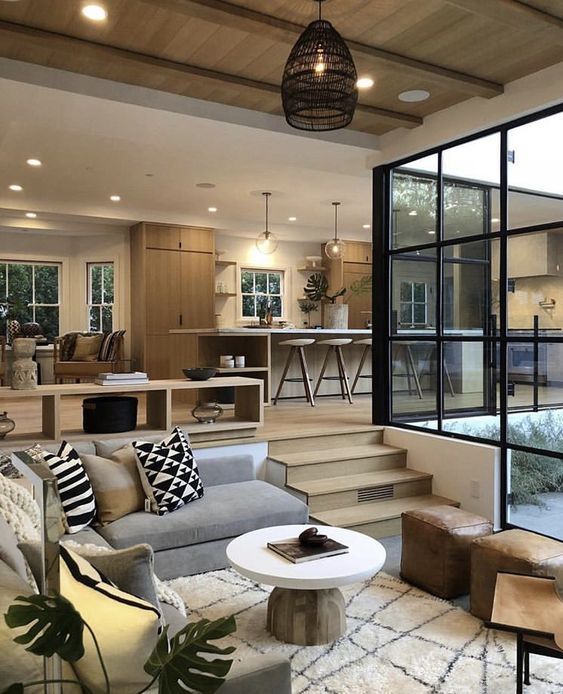
In the open plan concept, the wall as a barrier between rooms is indeed abolished. This is why the open plan concept can make a small and minimalist house feel more spacious.
Even though there are no barriers between one area and another, you need to create a visual barrier. Besides using different carpets and pendant lights, you can also make different floor heights. Like the picture above where the living area looks lower than the dining area and kitchen area.
21. Cement Floor for Glossy Look
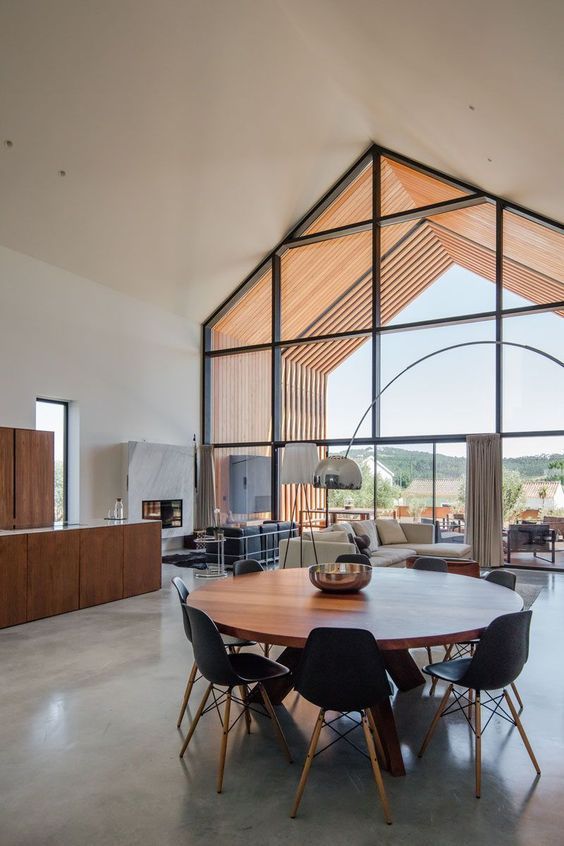
For an open plan with a minimalist and modern concept, decorations are minimized. So, often mistakes in the use of furniture can make the interior look so stiff and unattractive.
If you feel that your home looks ordinary, then you can present a sleek and glossy surface. For example, a concrete floor like the picture above. Maximum natural lighting hitting the floor surface makes the modern and minimalist open plan interior look aesthetic and beautiful.
22. Attractive Modern Open Plan Interior
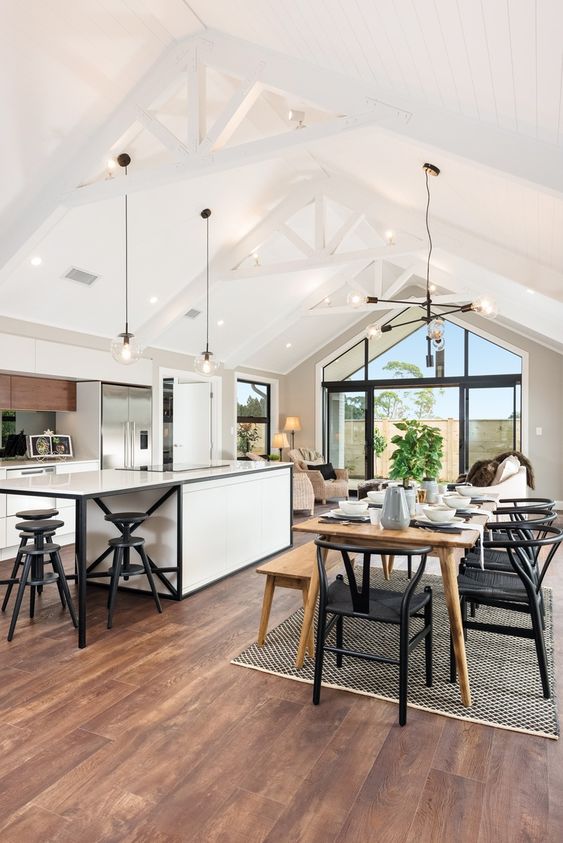
The next of 30 Open Plan Concept Ideas to Make Interior More Spacious is an attractive modern open plan interior. White is the main color that makes the interior look bright. Plus, the help of natural light from large windows and glosses make whites look brighter. Not only that, but the interior also has a wider terrace.
Giving a touch of black to this open plan concept idea is the right choice. Because black can eliminate the impression of rigidity and also give a firm side to the interior without eliminating the minimalist impression that exists in the modern concept.
23. Feel Soothing with Japandi Design
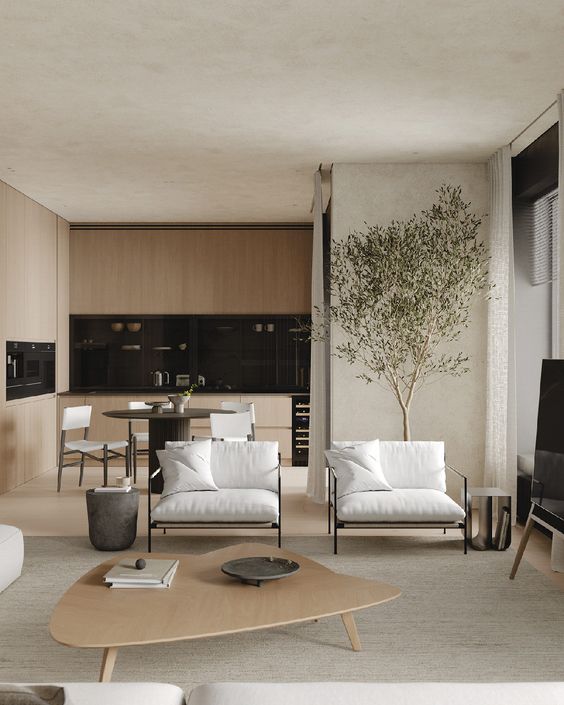
Beige and gray are the dominant colors in this idea. And white is a neutral color that makes the room look more balanced.
Japandi design puts a lot of emphasis on natural and serene nuances. Therefore, don’t be surprised if the selected furniture tends to be minimalist and low-profile. The main lighting in this design is also natural lighting. And also, in the room, there must be green plants as a refreshing decoration.
24. Low Profile Furniture Make It Larger
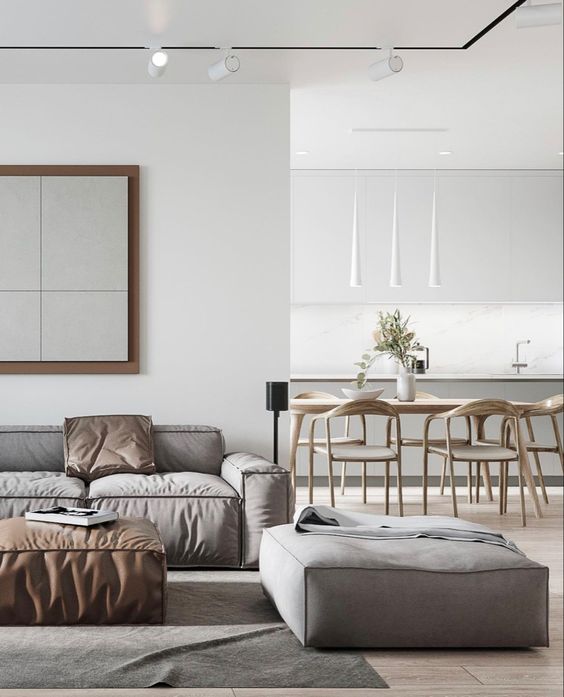
For a minimalist or small house, the open plan concept is indeed an alternative that can be chosen. However, this is not the only thing that can make the interior feel more spacious. You can also accompany it with low-profile furniture.
If we look at the picture above, the living area is decorated with a sofa and coffee table without legs so that it gives the illusion of being tall on the wall. And this is what will make the interior feel more spacious.
25. Pretty Marble Backsplash at Kitchen
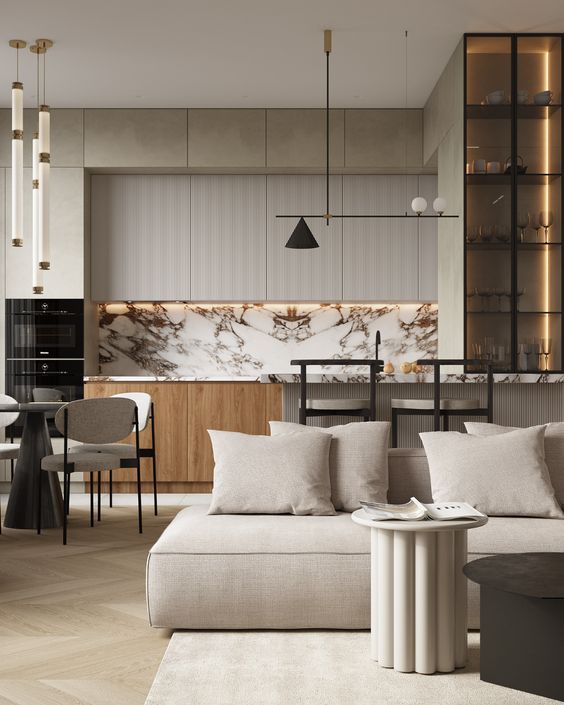
A room that is too minimalist without any decorations sometimes gives a stiff and cold impression. Therefore, try to present beautiful motifs in the room.
In this idea, the furniture and walls are left plain without any motifs. However, we can see in the kitchen where the marble backsplash is installed with white color and a very beautiful abstract motif. Additional LED lighting there will make it look standout.
Beautiful marble does not only provide beauty for the interior. With the presence of marble elements, the room will look more expensive and elegant.
26. Minimalist Open Plan Concept for Small Apartment
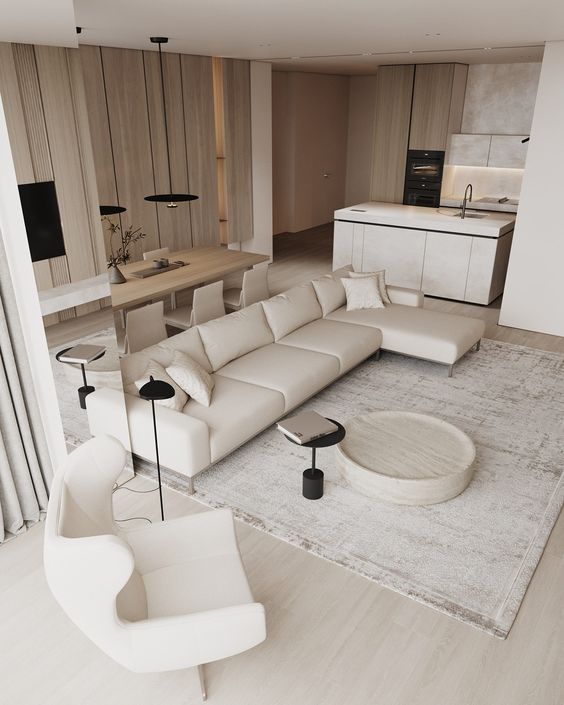
This small apartment is made comfortable by relying on an open plan concept. The design chosen tends to be minimalist with calming neutral colors.
In this idea, beige is more dominant. The beige color gives a bright but also calm effect. So that the small apartment will feel very comfortable.
And to remove the stiff impression on the interior apartment, some black colors are applied randomly. Starting from small coffee tables, pendant lights, and kitchen appliances.
27. Loft as Mini Library
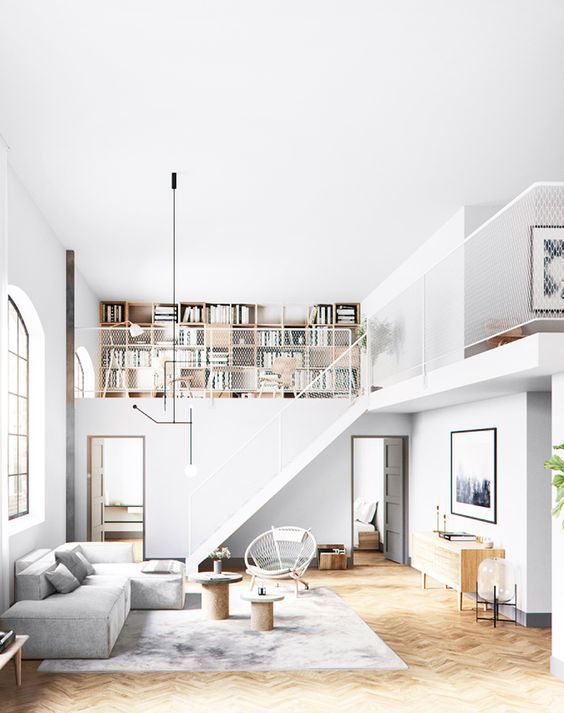
For those of you who like to read, having a library in your house is a must. No need to provide a large area. Because you can create a convenient mini library.
If we look at the picture above, the small area of the house is not possible to have a home library. Therefore, making a loft is a very appropriate idea. In this loft, you can turn it into the mini library that you dream of. And don’t forget to bring benches and tables for you to read and enjoy your free time.
28. Scandinavian Open Plan Concept Design
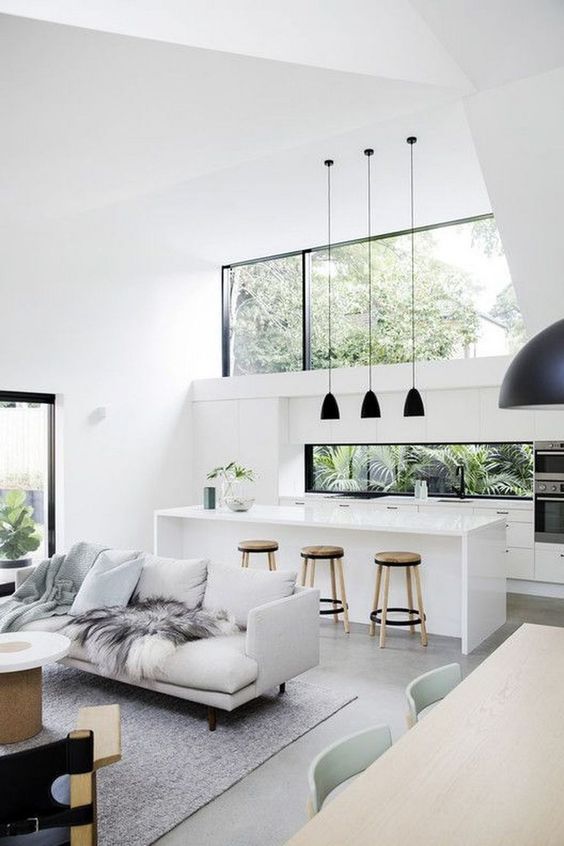
Scandinavian open plan concept design is the next of 30 Open Plan Concept Ideas to Make Interior More Spacious. Scandi’s distinctive colors such as white, gray, and black evoke a calm natural feel. Plus natural lighting and some plants outside the house seen from the window make the interior look brighter and fresher.
This open plan concept makes the table island a table wall. With the small bar chairs, you can eat food more comfortably. This really helps to create more free space which can make the house feel more spacious
29. Simple but Look Pretty and Calm
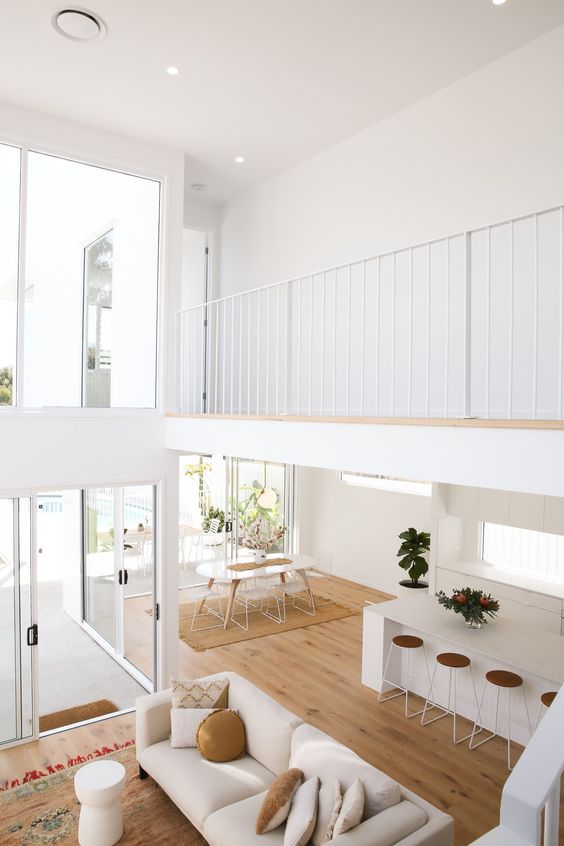
This open plan concept looks so minimalist and simple. There are only two colors that make up the interior, namely white as the main color and brown as a decoration that makes it look attractive. Starting from the throw pillow on the sofa, carpet in the living area, and also carpet in the dining area. The combination of brown and white makes the interior look so calm.
In this idea, the decoration is minimized to create an interior that feels wider. Even so, this interior is far from rigid. Because, some plants on the kitchen island, beside the kitchen cabinet, also on the dining table become simple decorations that make the interior look fresher.
30. Elegant and Classy Open Plan Concept
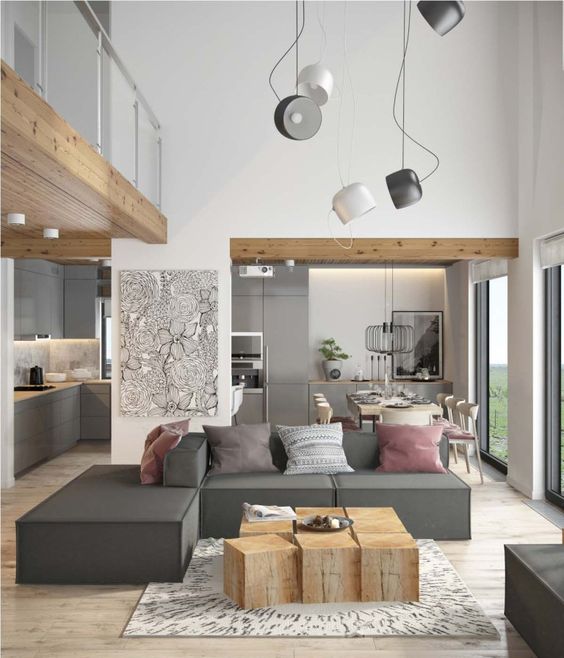
The last of 30 Open Plan Concept Ideas to Make Interior More Spacious is an elegant and classy open plan concept. As usual, white was chosen as the main color to make the interior look bright and more spacious. Moreover, maximum natural lighting comes from large windows and glass doors.
This open plan concept idea chooses furniture with a minimalist design to create an elegant appearance. Some interesting wall displays make the room look more beautiful. Not only that, pendant lights in the living and dining area are visual. The unique and beautiful design gives a more classy effect.
Final Words
The open plan concept is an alternative way to make the interior look wider. This is because the wall as a barrier between one area and another is abolished. And the points above are 30 Open Plan Concept Ideas to Make Interior More Spacious that you can use as a reference. Make sure you choose an idea that matches the design and theme of your home. Not only that, but the size of the house is also an important thing that you must consider. So, good luck guys!

