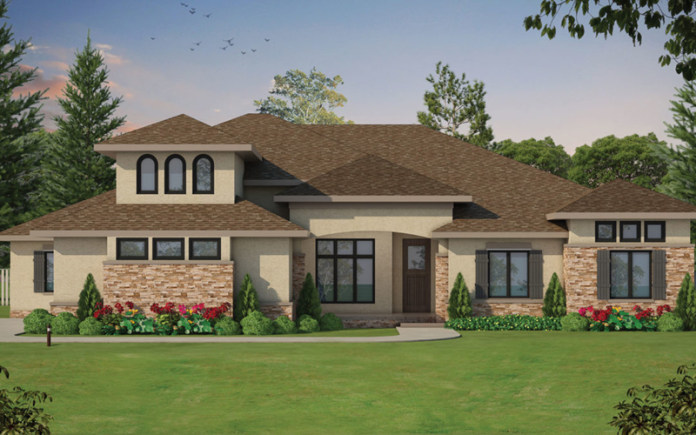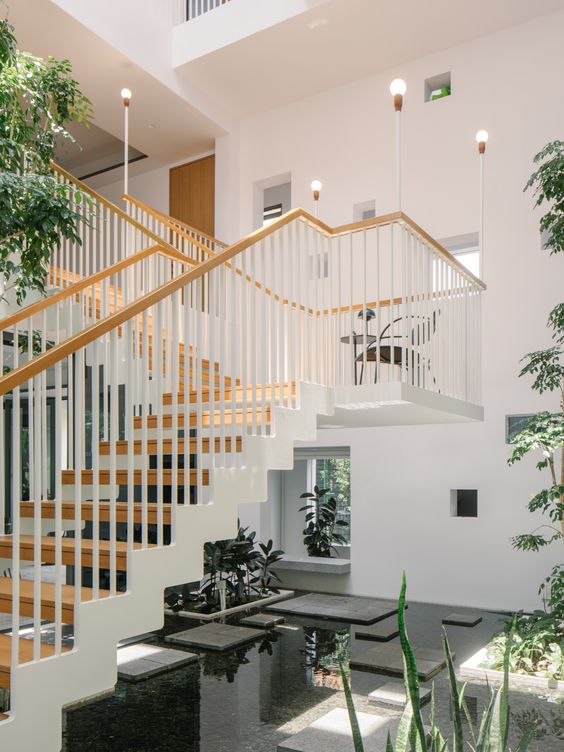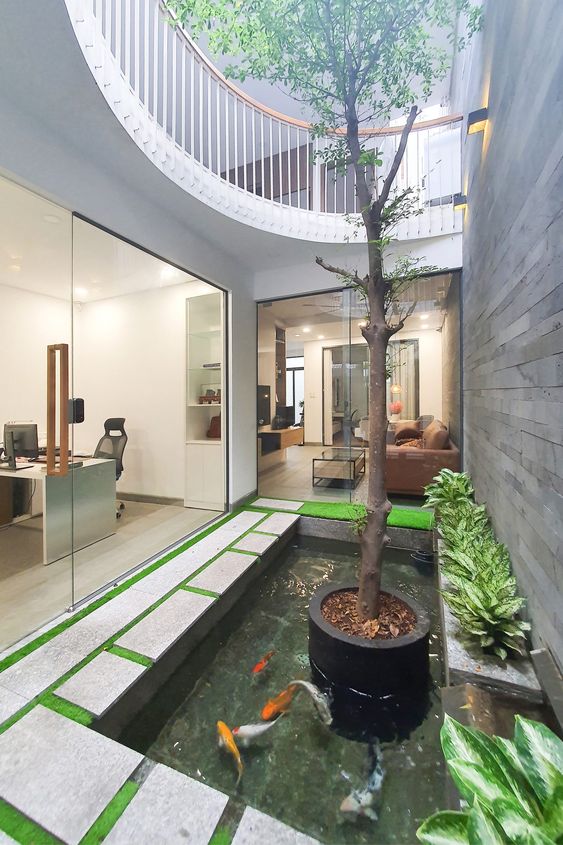As families continue to grow and become more interconnected, the need for a multi-generational house plan is more relevant than ever. Designing a living space that accommodates various ages can improve relationships and enhance the overall living experience. Let’s dig into how you can craft the perfect home that balances privacy and togetherness.
Understanding Multi-Generational Living
Multi-generational living typically involves families that consist of at least two or more adult generations under one roof. This arrangement can provide emotional support, financial benefits, and help care for children or the elderly. However, the design of the home must be thoughtful to ensure that it serves everyone’s needs without compromising on comfort.
The Benefits of Multi-Generational Housing
There are several advantages to multi-generational living:
- Shared expenses like utilities and groceries
- Easier child and elder care
- Stronger family bonds and support systems
- Increased home value and property investment
- Environmental benefits from smaller living spaces per person
Key Considerations for Your Design
When you start thinking about designing a multi-generational home, there are some key factors that you should keep in mind.
Space Allocation
Separate living areas are crucial. Ideally, your design should have private spaces for each generation. Consider including:
- Separate entrances for privacy
- Individual bathroom facilities
- Designated areas for grandparents, parents, and children
This separation provides autonomy, which is essential for maintaining harmony within the family dynamic.
Accessibility Features
Many elderly family members may require special accommodations. Incorporating universal design principles can help ensure that everyone can navigate the home easily:
- Wide hallways and doorways
- One-level living with minimal stairs
- Grab bars and non-slip flooring in bathrooms
- Easy-to-use fixtures
These features not only help the elderly but also assist anyone with mobility issues.
Common Areas to Enhance Connection
Shared spaces play a vital role in fostering family relationships. Here are some ideas for common areas:
- A large kitchen that encourages group cooking and socializing
- A spacious family room for activities and relaxation
- A communal outdoor area, like a garden or patio
- Designated areas for family hobbies, such as a game room or workshop
These shared areas provide opportunities for interaction while still allowing for individual retreat space.
Choosing a Floor Plan
Your floor plan is central to successfully designing a multi-generational home. Aim for an open-concept layout that promotes togetherness while allowing for separate spaces. You may choose from various types of floor plans, such as:
- Side-by-side units with separated entrances
- Detached suites adjacent to the main house
- Two-story homes with separate floors for different generations
As you finalize your plan, consult with family members to ensure that everyone feels included and heard.
Future-Proofing Your Design
Considering future needs is essential for any design. As family dynamics change, your home should adapt. To prepare for future shifts, think about:
- Flexibility in space usage—rooms should serve multiple purposes
- Potential for future modifications and additions
- Creating sustainable and energy-efficient features for long-term cost savings
By planning for the long haul, your home can comfortably house multiple generations for years to come.
Conclusion
Designing a multi-generational house plan is not just about space; it’s about creating an environment that fosters cooperation, love, and understanding among family members. Whether you are starting from scratch or retrofitting an existing home, focusing on privacy, accessibility, and shared spaces will ensure everyone in your family feels at home. So, gather your loved ones, discuss your ideas, and embark on this exciting journey together. After all, family is what makes a house a home.
-generational house, addressing the needs and considerations for families. The article remains SEO-friendly with relevant keywords and a clear structure to engage readers.



