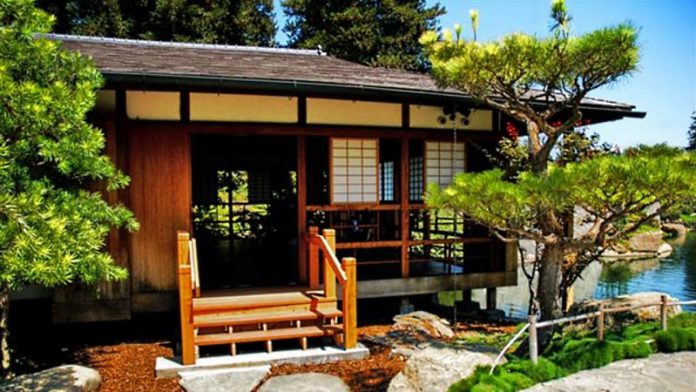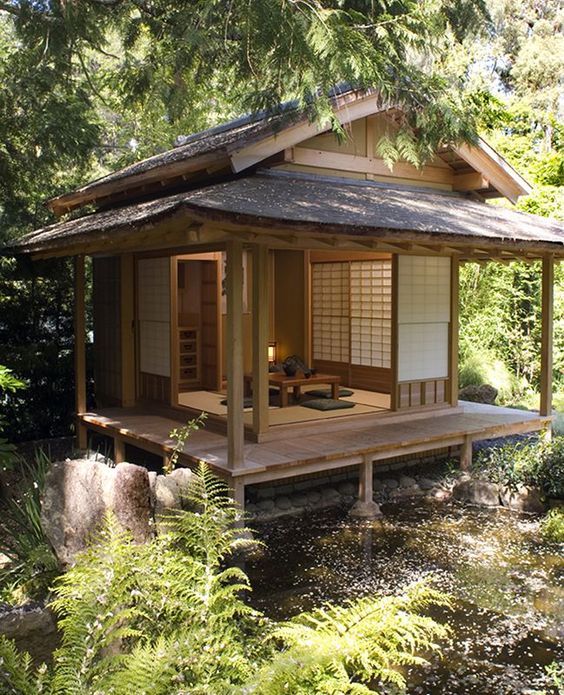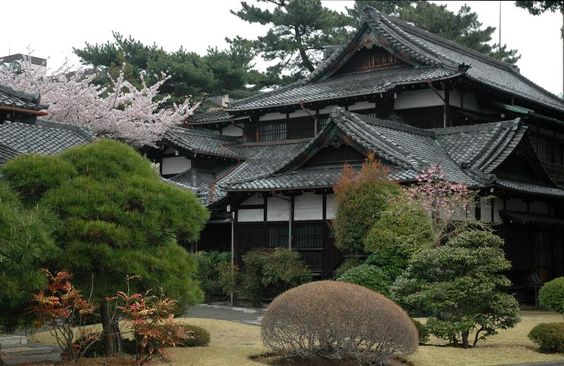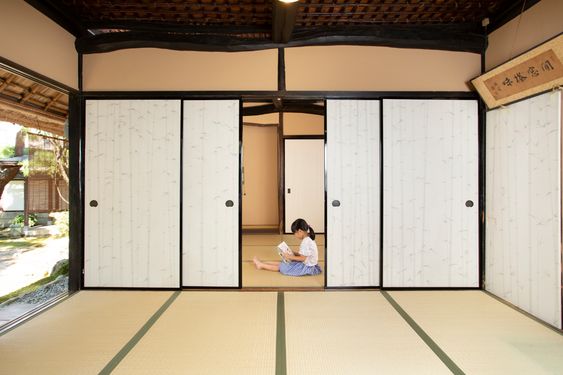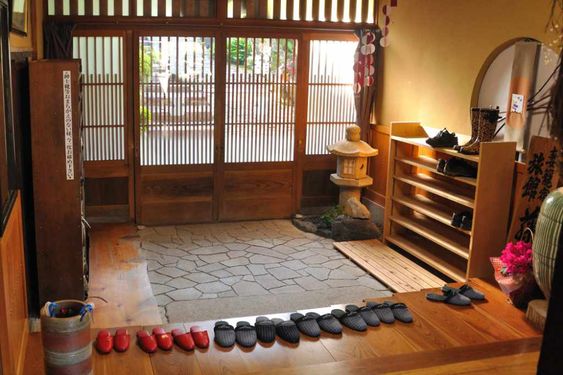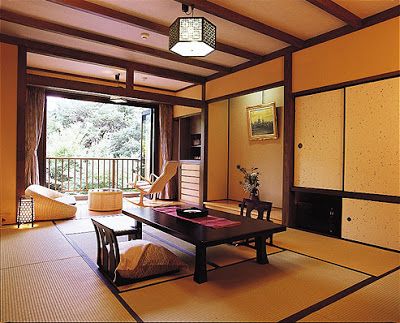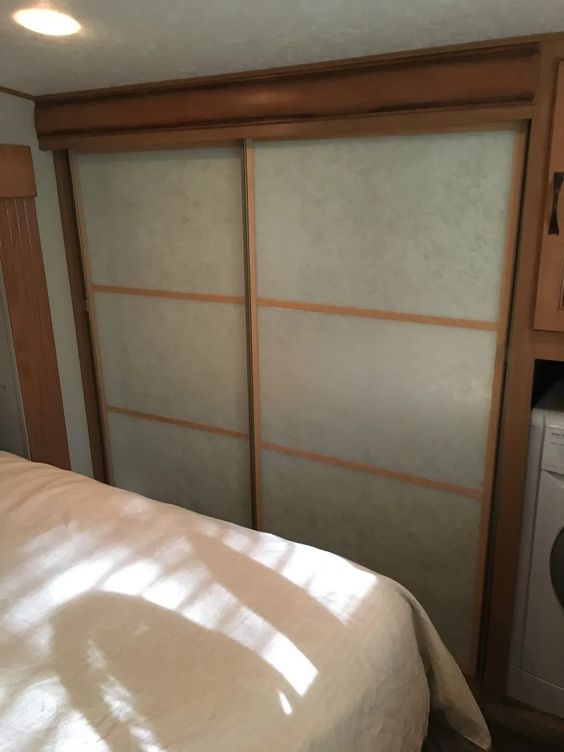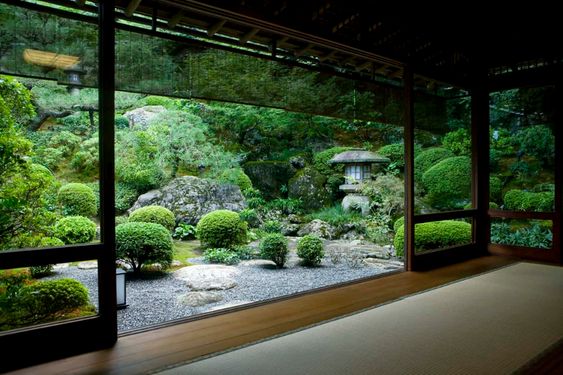Jordlinghome.com – Japanese loves simplicity and becoming one with nature. It also applies to their home style design by selecting wood as main material to build their home. Wood selected because it represented close to the nature. Usually Japanese home using wood for their home without finishing, the reason why is to show natural fiber from its wood for resulting more natural look. A beautiful and sustainable home with amazing rock garden landscaping, what a perfect living spaces! That is why Japanese home design is very popular around the world.
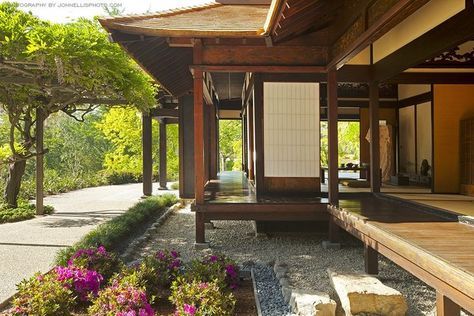
- Japanese Home with Stilts
We already answered the question, why do Japanese home using stilts? it is not only to prop up the building but also to prevent water damage the floor. So, its wood flooring prevent it from leakage of water. Which is dominantly using wood materials.
- Roof
Roof take important role in Japanese home design for their attractiveness and as a focal role to protect the building’s structure from rain, sun’s heat and any other poor weather conditions. They looks curvy and their features so attractive to the eye!
- Fusuma (Sliding Door)
Japanese home usually use sliding door called Fusuma. This type of door does not takes up a lot of space. It is suitable for Japanese home that the average has small space. Fusuma is a nontransparent door.
- Tatami (Woven Straw Mat)
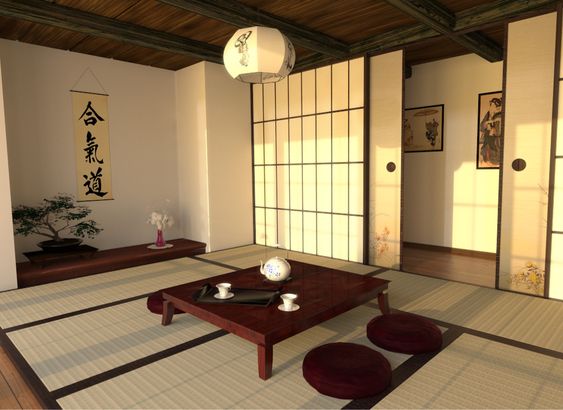
- Genkan
Another Japanese home feature is Genkan. What is it? It is an unique type of a room, its function to put footwears before entering the house. Its been a culture between Japanese people as they have to come inside home with slippers which has been provided by the householder.
- Washitsu (multifunctional room)
Washitsu is a room name in Japanese home. It is also called as tatami room because this room covered with woven straw mat called tatami. There are many Washitsu in a Japanese house. The biggest washitsu is called zashiki located in the innermost part of the house. Zashiki is a multifunctional room.
First, it can be used as a living room (reception room) to welcome guest and then set up a big table for having feast on tatami. The second function is for study room if there set up table and zabuton ( Japanese cushion for sitting). The last function is for bedroom, spread the folding Japanese mattress called futon on tatami then it is ready for bedroom functioning. How nice multifunctional Japanese room is! Would you like to apply this room concept in your house?
- Shoji
Shoji is similar to fusuma (sliding door). Shoji uses for room divider, can be open by sliding it. We can slide shoji from bedroom to the living room to create open space at home. A little bit different with fusuma that is nontransparent while shoji is translucent.
- Japanese Rock Garden
Japanese garden is so relaxing looks so green! Beautiful landscaping adapted by Zen culture, that is why Japanese garden also called as Zen garden. The garden above does not aim for recreation only but also more sacred. A place for meditation and peaceful place. Pile of rocks, surrounded by green plants the impression of being in the mountains. We all know that everyone loves simplicity because it does not take lots of effort to design. On the other we can make an easy one in a small touch.
We already discussed a lot about Japanese home features above. Traditional Japanese home design uses lots natural materials such as wood and rocks. We have to make it simple and close to nature because it is the key of designing Japanese home design. Combining with beautiful landscaping rock garden would be completely reliving our stress. Would you like to have Japanese home style or maybe you just want to adapt Japanese garden in your home?

